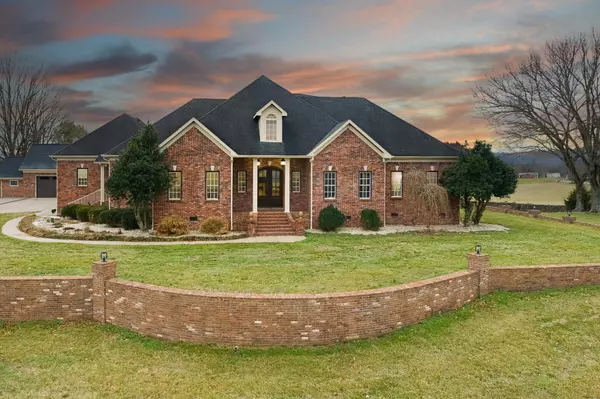$1,700,000
$1,849,900
8.1%For more information regarding the value of a property, please contact us for a free consultation.
4 Beds
5 Baths
4,934 SqFt
SOLD DATE : 08/13/2025
Key Details
Sold Price $1,700,000
Property Type Single Family Home
Sub Type Single Family Residence
Listing Status Sold
Purchase Type For Sale
Square Footage 4,934 sqft
Price per Sqft $344
MLS Listing ID 2788776
Sold Date 08/13/25
Bedrooms 4
Full Baths 4
Half Baths 1
HOA Y/N No
Year Built 1999
Annual Tax Amount $6,571
Lot Size 45.000 Acres
Acres 45.0
Property Sub-Type Single Family Residence
Property Description
Stunning fully remodeled estate with 45+/- acres, an in law suite complete with a kitchen, bath, living area, & bedroom, a heated and cooled 800+ sq ft detached garage/apartment that in addition to the listed square footage, 2 barns, and a pond! This main level of this home has a spectacular primary bedroom with an 8x11 walk in closet, a 5x9 walk in closet and a huge bath suite. In addition, it has a spacious sun room with huge windows with a view of the terrace, an office space that is Architectural Digest worthy, including built-in book shelves, a stately foyer, large kitchen, separate formal dining and enormous laundry room. The second level has 2 bedrooms connected by a Jack & Jill bath and each has a walk in closet. There is an additional 22x22 space that could be a 4th bedroom or playroom. The outdoor space is just as fabulous with a covered patio that opens up to a brick paved terrace and unbelievable views. The design details are incredible and truly are a must see to understand what all this property offers. Additional 11+ acres could possibly be added to this property, ask agent for details and information. This is luxury, country living at it's finest! See attached survey for multiple perc and building site possibilities.
Location
State TN
County Bedford County
Rooms
Main Level Bedrooms 1
Interior
Interior Features Bookcases, Built-in Features, Ceiling Fan(s), Extra Closets, High Ceilings, Open Floorplan, Pantry
Heating Central, Electric
Cooling Ceiling Fan(s), Central Air, Electric
Flooring Wood, Tile
Fireplaces Number 2
Fireplace Y
Appliance Built-In Electric Oven, Built-In Electric Range, Dishwasher, Refrigerator
Exterior
Garage Spaces 3.0
Utilities Available Electricity Available, Water Available
View Y/N true
View Valley
Roof Type Shingle
Private Pool false
Building
Lot Description Rolling Slope
Story 2
Sewer Public Sewer
Water Public
Structure Type Brick
New Construction false
Schools
Elementary Schools Cascade Elementary
Middle Schools Cascade Middle School
High Schools Cascade High School
Others
Senior Community false
Special Listing Condition Standard
Read Less Info
Want to know what your home might be worth? Contact us for a FREE valuation!

Our team is ready to help you sell your home for the highest possible price ASAP

© 2025 Listings courtesy of RealTrac as distributed by MLS GRID. All Rights Reserved.
Our expert Team is here to help you buy, sell or invest with confidence throughout Middle TN, Sevierville/Pigeon Forge/Gatlinburg, Florida 30A, and North Alabama.
1033 Demonbreun St Suite 300, Nashville, TN, 37203, USA






