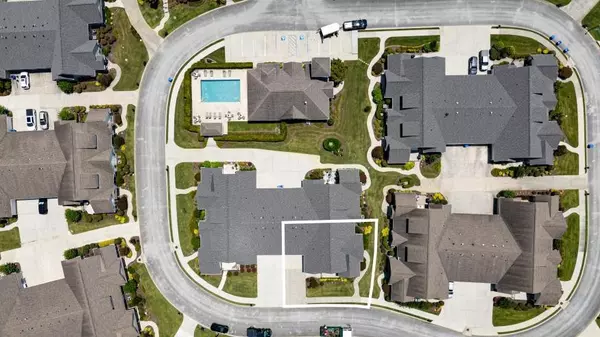$399,000
$399,000
For more information regarding the value of a property, please contact us for a free consultation.
3 Beds
2 Baths
1,945 SqFt
SOLD DATE : 08/15/2025
Key Details
Sold Price $399,000
Property Type Condo
Sub Type Other Condo
Listing Status Sold
Purchase Type For Sale
Square Footage 1,945 sqft
Price per Sqft $205
Subdivision Mulberry Park
MLS Listing ID 2975511
Sold Date 08/15/25
Bedrooms 3
Full Baths 2
HOA Fees $375/mo
HOA Y/N Yes
Year Built 2007
Annual Tax Amount $2,258
Lot Size 0.480 Acres
Acres 0.48
Property Sub-Type Other Condo
Property Description
Ooltewah Welcomes you here for an easy and maintenance-free single level condo lifestyle. The premiere community of Collier Place at Mulberry Park is a luxurious residential development distinguished by quality, desirable features and prime location.
Convenient No Step entry into this home from the oversized garage, side patio, or front door with a spacious and impressive open-concept floorplan offering high ceilings, oversized rooms, wide doorways, that gives easy accessibility throughout. Tons of natural light, extensive recessed lighting and new kitchen fixture, gas waterheater, and dual fuel heating of gas and electric.
Many updates include new hardwood floors, new carpet, new quartz kitchen countertops, new showers in both bathrooms with barn door style glass shower doors.
The kitchen offers stainless-steel appliances including the new French door style refrigerator, Bosch dishwasher, tile backsplash, under cabinet lighting, a breakfast bar that extends countertop space, casual dining or workspace, good cabinet storage plus a pantry for additional items. The Whirlpool washer and dryer do remain. The primary bedroom hosts an ensuite bathroom with large double vanities and walk-in closet. Two additional bedrooms and a second bathroom split to the other side of the home.
A finished heated and cooled bonus room with a private staircase inside the garage to use for temperature-controlled storage, home office, or hobby area, you can choose.
Open living and dining room with a gas starter fireplace.
This community includes so much to enjoy with a private clubhouse featuring a fitness room, library, large gathering room, fully equipped kitchen and bathrooms. A large community pool where you can enjoy sunny patio or shaded lounging and seating plus a poolside grilling station. Tree-lined streets, mature landscaping, Lamp-lit wide sidewalks interacting and walking among neighbors.
Location
State TN
County Hamilton County
Interior
Interior Features Ceiling Fan(s), Entrance Foyer, High Ceilings, Open Floorplan, Walk-In Closet(s), High Speed Internet
Heating Central, Electric, Natural Gas
Cooling Ceiling Fan(s), Central Air, Electric
Flooring Carpet, Other
Fireplaces Number 1
Fireplace Y
Appliance Washer, Stainless Steel Appliance(s), Oven, Microwave, Ice Maker, Refrigerator, Electric Range, Dryer, Disposal, Dishwasher
Exterior
Garage Spaces 2.0
Utilities Available Electricity Available, Natural Gas Available, Water Available
Amenities Available Clubhouse, Pool, Sidewalks, Fitness Center
View Y/N false
Roof Type Asphalt
Private Pool false
Building
Lot Description Level, Zero Lot Line, Other
Story 1
Sewer Public Sewer
Water Public
Structure Type Fiber Cement,Stone
New Construction false
Schools
Elementary Schools Wolftever Creek Elementary School
Middle Schools Ooltewah Middle School
High Schools Ooltewah High School
Others
HOA Fee Include Insurance,Maintenance Grounds,Maintenance Structure,Pest Control
Senior Community false
Special Listing Condition Standard
Read Less Info
Want to know what your home might be worth? Contact us for a FREE valuation!

Our team is ready to help you sell your home for the highest possible price ASAP

© 2025 Listings courtesy of RealTrac as distributed by MLS GRID. All Rights Reserved.
Our expert Team is here to help you buy, sell or invest with confidence throughout Middle TN, Sevierville/Pigeon Forge/Gatlinburg, Florida 30A, and North Alabama.
1033 Demonbreun St Suite 300, Nashville, TN, 37203, USA






