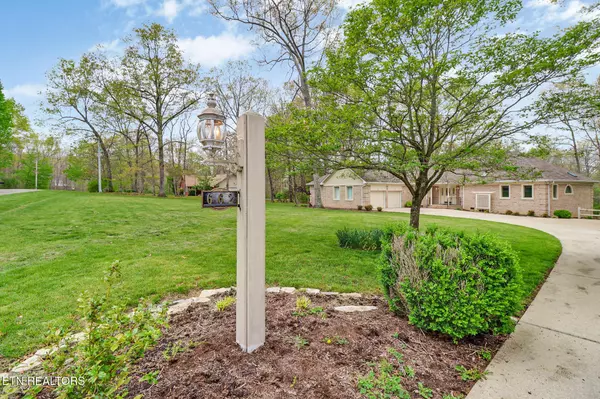$405,000
$499,000
18.8%For more information regarding the value of a property, please contact us for a free consultation.
3 Beds
3 Baths
2,388 SqFt
SOLD DATE : 08/15/2025
Key Details
Sold Price $405,000
Property Type Single Family Home
Sub Type Single Family Residence
Listing Status Sold
Purchase Type For Sale
Square Footage 2,388 sqft
Price per Sqft $169
Subdivision Laurelwood Iii
MLS Listing ID 2975761
Sold Date 08/15/25
Bedrooms 3
Full Baths 2
Half Baths 1
HOA Y/N No
Year Built 1996
Annual Tax Amount $1,134
Lot Size 1.740 Acres
Acres 1.74
Lot Dimensions 175x433x175x432
Property Sub-Type Single Family Residence
Property Description
Spacious and Light-Filled Home with Exceptional Layout and Outdoor Living
Welcome to this beautiful and generously sized 3-bedroom home, thoughtfully designed with a split-bedroom floorplan and a charming sunken living room. Expansive windows fill the home with natural light and frame picturesque views of the meticulously maintained backyard and lush landscape.
The inviting living room features a cozy gas fireplace and an enclosed wet bar—perfect for entertaining or relaxing in style. The kitchen offers abundant cabinetry, sleek hard-surface countertops, and a convenient breakfast bar, all flowing seamlessly into the dining area. From here, step out onto the large deck, ideal for outdoor dining, entertaining, or simply soaking in the peaceful surroundings.
A versatile guest bedroom just off the dining area could easily serve as a home office or den. The oversized primary suite boasts a spacious walk-in closet, while the ensuite bathroom includes two separate vanities, a walk-in shower, and a luxurious soaking tub. A laundry and craft room is conveniently located just off the primary suite for added functionality.
Enjoy serene outdoor living on the expansive open deck overlooking a beautiful yard, landscaped garden, and garden shed and 1.74 acres for growing and sowing. The oversized garage includes a workbench and shelving—perfect for hobbies or storage. A newer tankless water heater adds efficiency to this already well-appointed home.
With just a bit of TLC and a few personal touches, this home offers incredible potential to become your dream retreat. Don't miss the opportunity to make it your own!
Location
State TN
County Cumberland County
Interior
Interior Features Central Vacuum, Walk-In Closet(s), Pantry
Heating Central, Natural Gas
Cooling Central Air
Flooring Carpet, Wood, Tile, Vinyl
Fireplaces Number 1
Fireplace Y
Appliance Dishwasher, Disposal, Dryer, Microwave, Range, Trash Compactor, Washer
Exterior
Garage Spaces 2.0
Utilities Available Natural Gas Available, Water Available
View Y/N false
Private Pool false
Building
Lot Description Wooded, Level
Story 1
Sewer Septic Tank
Water Public
Structure Type Vinyl Siding,Other,Brick
New Construction false
Others
Senior Community false
Special Listing Condition Standard
Read Less Info
Want to know what your home might be worth? Contact us for a FREE valuation!

Our team is ready to help you sell your home for the highest possible price ASAP

© 2025 Listings courtesy of RealTrac as distributed by MLS GRID. All Rights Reserved.
Our expert Team is here to help you buy, sell or invest with confidence throughout Middle TN, Sevierville/Pigeon Forge/Gatlinburg, Florida 30A, and North Alabama.
1033 Demonbreun St Suite 300, Nashville, TN, 37203, USA






