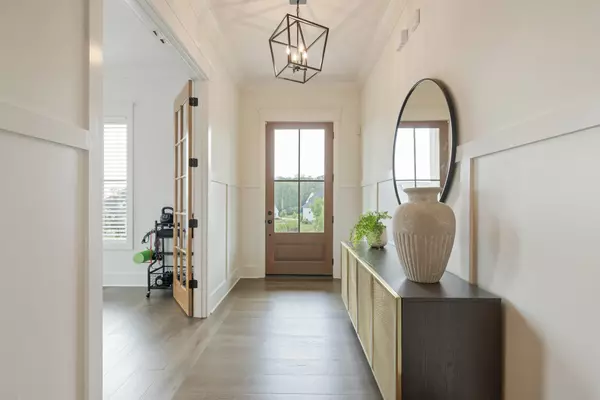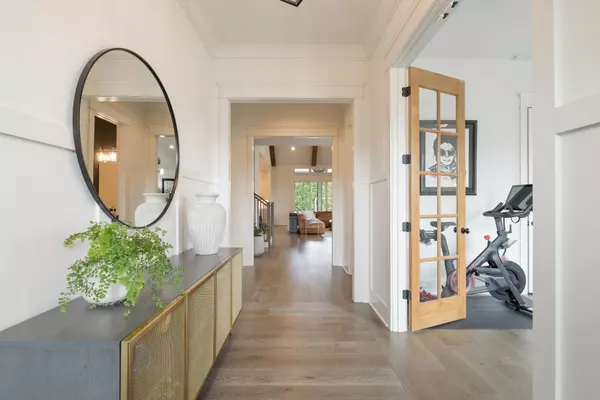$1,657,500
$1,695,000
2.2%For more information regarding the value of a property, please contact us for a free consultation.
5 Beds
6 Baths
4,385 SqFt
SOLD DATE : 08/20/2025
Key Details
Sold Price $1,657,500
Property Type Single Family Home
Sub Type Single Family Residence
Listing Status Sold
Purchase Type For Sale
Square Footage 4,385 sqft
Price per Sqft $377
Subdivision Benington 2 Sec3
MLS Listing ID 2890103
Sold Date 08/20/25
Bedrooms 5
Full Baths 5
Half Baths 1
HOA Fees $73/qua
HOA Y/N Yes
Year Built 2020
Annual Tax Amount $5,019
Lot Size 0.460 Acres
Acres 0.46
Lot Dimensions 122 X 170.9
Property Sub-Type Single Family Residence
Property Description
Nestled perfectly between Nolensville, Brentwood, and Franklin, this stunning home offers the best of all three cities—just minutes from premier shopping, dining, and entertainment. Situated on nearly half an acre, the beautifully landscaped private lot provides ample space to add your own pool, while the expansive covered patio with a cozy fireplace and remote-controlled screens creates the ultimate outdoor retreat for relaxing or entertaining. Inside, this spacious 5-bedroom, 5.5-bathroom home features an open-concept layout designed for modern living. The vaulted great room boasts a welcoming fireplace and flows seamlessly into the dining area and gourmet kitchen, complete with a large walk-in pantry and stylish finishes. Thoughtfully designed for convenience, the main level includes two bedrooms—ideal for guests or multigenerational living—and a spacious utility room with built-in lockers and storage. The luxurious primary suite offers double vanities, a soaking tub, a large walk-in shower, and an oversized walk-in closet for all your wardrobe needs. Upstairs, you'll find three additional bedrooms, each with its own bath access, along with a generously sized recreation room featuring a wet bar and wine fridge—perfect for entertaining. The fully fenced backyard offers privacy, and the home includes an irrigation system to keep the lawn lush and green year-round. Additional highlights include a three-car garage, abundant storage throughout, and a whole-home reverse osmosis and water filtration system. Located in a desirable community with access to a neighborhood pool, this home blends luxury, function, and location—offering an unmatched lifestyle in the heart of Williamson County.
Location
State TN
County Williamson County
Rooms
Main Level Bedrooms 2
Interior
Interior Features Ceiling Fan(s), Extra Closets, Walk-In Closet(s), Wet Bar
Heating Central
Cooling Central Air
Flooring Carpet, Wood, Tile
Fireplaces Number 2
Fireplace Y
Appliance Double Oven, Electric Oven, Cooktop, Dishwasher, Disposal, Microwave, Refrigerator
Exterior
Garage Spaces 3.0
Utilities Available Water Available
Amenities Available Pool
View Y/N false
Roof Type Asphalt
Private Pool false
Building
Story 2
Sewer Public Sewer
Water Public
Structure Type Hardboard Siding,Brick
New Construction false
Schools
Elementary Schools Sunset Elementary School
Middle Schools Sunset Middle School
High Schools Nolensville High School
Others
Senior Community false
Special Listing Condition Standard
Read Less Info
Want to know what your home might be worth? Contact us for a FREE valuation!

Our team is ready to help you sell your home for the highest possible price ASAP

© 2025 Listings courtesy of RealTrac as distributed by MLS GRID. All Rights Reserved.
Our expert Team is here to help you buy, sell or invest with confidence throughout Middle TN, Sevierville/Pigeon Forge/Gatlinburg, Florida 30A, and North Alabama.
1033 Demonbreun St Suite 300, Nashville, TN, 37203, USA






