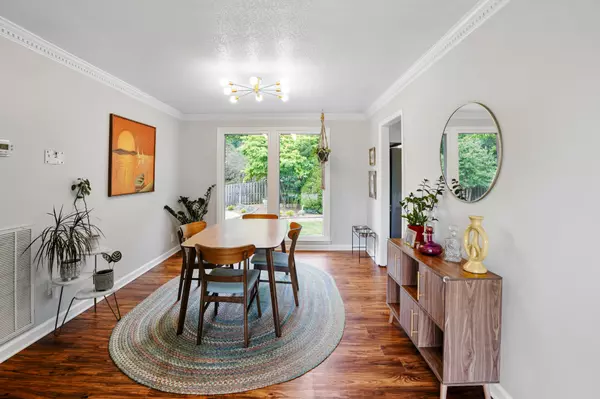$560,000
$575,000
2.6%For more information regarding the value of a property, please contact us for a free consultation.
4 Beds
3 Baths
2,580 SqFt
SOLD DATE : 08/21/2025
Key Details
Sold Price $560,000
Property Type Single Family Home
Sub Type Single Family Residence
Listing Status Sold
Purchase Type For Sale
Square Footage 2,580 sqft
Price per Sqft $217
Subdivision Twin Lakes Cove 2 Rev
MLS Listing ID 2867533
Sold Date 08/21/25
Bedrooms 4
Full Baths 3
HOA Y/N No
Year Built 1974
Annual Tax Amount $1,560
Lot Size 0.920 Acres
Acres 0.92
Lot Dimensions 200.00 X 200.00
Property Sub-Type Single Family Residence
Property Description
Motivated Sellers! Welcome to your dream home in a highly sought after neighborhood in Old Hickory with NO HOA! This spacious 4 bedroom, 3 bath residence offers the perfect blend of comfort, functionality, and outdoor living - all located in a top rated school district. Situated just minutes from Old Hickory Lake, local parks, shopping, and dining, this home combines peaceful suburban living with easy access to Nashville. Main level includes living room with fireplace, formal dining room, eat in kitchen, primary bedroom with full bath and 2 other bedrooms as well as another full bath. Make your way to the lower level/finished basement and you will find a huge rec room/den with an additional bedroom and full bath. From the rec room/den, step outside to your private backyard oasis featuring an in-ground pool, ideal for relaxing or hosting summer gatherings. Don't miss your chance to make this gem your forever home!
Location
State TN
County Wilson County
Rooms
Main Level Bedrooms 3
Interior
Interior Features Ceiling Fan(s), Entrance Foyer, In-Law Floorplan, Pantry, Walk-In Closet(s)
Heating Central, Natural Gas
Cooling Central Air, Electric
Flooring Vinyl
Fireplaces Number 1
Fireplace Y
Appliance Built-In Electric Oven, Built-In Electric Range, Dishwasher, Microwave, Refrigerator
Exterior
Garage Spaces 2.0
Pool In Ground
Utilities Available Electricity Available, Natural Gas Available, Water Available
View Y/N false
Roof Type Shingle
Private Pool true
Building
Lot Description Level
Story 2
Sewer Septic Tank
Water Public
Structure Type Stone,Vinyl Siding
New Construction false
Schools
Elementary Schools Lakeview Elementary School
Middle Schools Mt. Juliet Middle School
High Schools Green Hill High School
Others
Senior Community false
Special Listing Condition Standard
Read Less Info
Want to know what your home might be worth? Contact us for a FREE valuation!

Our team is ready to help you sell your home for the highest possible price ASAP

© 2025 Listings courtesy of RealTrac as distributed by MLS GRID. All Rights Reserved.
Our expert Team is here to help you buy, sell or invest with confidence throughout Middle TN, Sevierville/Pigeon Forge/Gatlinburg, Florida 30A, and North Alabama.
1033 Demonbreun St Suite 300, Nashville, TN, 37203, USA






