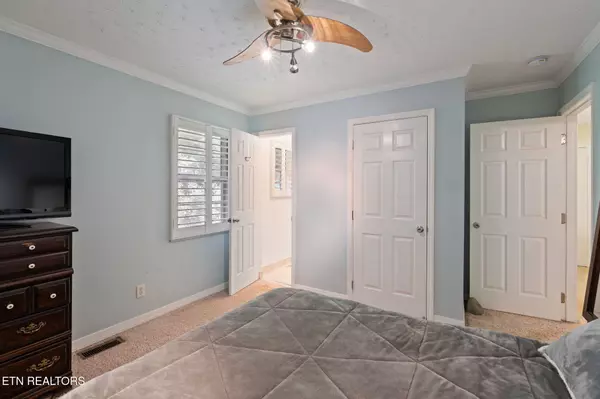$282,500
$279,900
0.9%For more information regarding the value of a property, please contact us for a free consultation.
3 Beds
2 Baths
1,344 SqFt
SOLD DATE : 08/05/2025
Key Details
Sold Price $282,500
Property Type Single Family Home
Sub Type Single Family Residence
Listing Status Sold
Purchase Type For Sale
Square Footage 1,344 sqft
Price per Sqft $210
Subdivision Mcleans Add Rev
MLS Listing ID 2980194
Sold Date 08/05/25
Bedrooms 3
Full Baths 2
Year Built 1971
Annual Tax Amount $1,182
Lot Size 7,405 Sqft
Acres 0.17
Lot Dimensions 75 X 100
Property Sub-Type Single Family Residence
Property Description
This beautifully cared-for Knoxville home making its debut on the market for the first time in two decades. Nestled in an established neighborhood just minutes from I-640, this home offers unmatched access to all corners of Knoxville—ideal for commuting, shopping, and everyday convenience.
In addition to the finished main level, the home includes 1,344 square feet of unfinished basement space that offers a fantastic opportunity for future expansion. Easily convert it into additional living space for a total of 2,688 square feet under roof.
The seller has thoughtfully maintained and updated the home over the years, most recently adding a brand-new roof (less than one year old). Inside, you'll find spacious living areas filled with character, while the unfinished basement has been transformed into a custom entertainment space—perfect for movie nights, game days, or hosting guests.
Whether you're a first-time buyer or someone looking for a move-in ready home in a great location, 4810 Moss Dr. offers a rare combination of comfort, care, and connection. Don't miss this opportunity to own a truly turn-key home in Knoxville.
Buyer to verify all information.
Location
State TN
County Knox County
Interior
Interior Features Ceiling Fan(s)
Heating Central, Electric
Cooling Central Air, Ceiling Fan(s)
Flooring Carpet, Laminate
Fireplace Y
Appliance Dishwasher, Dryer, Range, Refrigerator
Exterior
Utilities Available Electricity Available, Water Available
View Y/N false
Private Pool false
Building
Lot Description Private, Wooded, Level, Rolling Slope
Sewer Public Sewer
Water Public
Structure Type Vinyl Siding,Other,Brick
New Construction false
Schools
Elementary Schools West Haven Elementary
Middle Schools Northwest Middle School
High Schools Powell High School
Others
Senior Community false
Special Listing Condition Standard
Read Less Info
Want to know what your home might be worth? Contact us for a FREE valuation!

Our team is ready to help you sell your home for the highest possible price ASAP

© 2025 Listings courtesy of RealTrac as distributed by MLS GRID. All Rights Reserved.

Our expert Team is here to help you buy, sell or invest with confidence throughout Middle TN, Sevierville/Pigeon Forge/Gatlinburg, Florida 30A, and North Alabama.
1033 Demonbreun St Suite 300, Nashville, TN, 37203, USA






