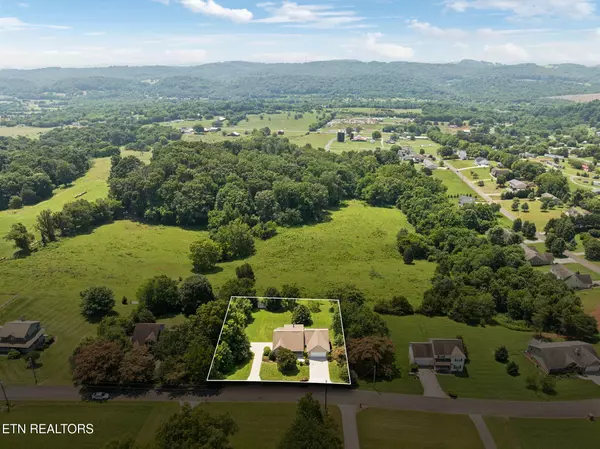$513,000
$549,900
6.7%For more information regarding the value of a property, please contact us for a free consultation.
3 Beds
3 Baths
2,345 SqFt
SOLD DATE : 08/29/2025
Key Details
Sold Price $513,000
Property Type Single Family Home
Sub Type Single Family Residence
Listing Status Sold
Purchase Type For Sale
Square Footage 2,345 sqft
Price per Sqft $218
Subdivision Dumplin Ridge
MLS Listing ID 2985623
Sold Date 08/29/25
Bedrooms 3
Full Baths 3
Year Built 1999
Annual Tax Amount $918
Lot Size 0.680 Acres
Acres 0.68
Lot Dimensions 150 x 200 x 150 x 199
Property Sub-Type Single Family Residence
Property Description
**OPEN HOUSE SUNDAY 7/6 2-4pm**
Mountain Views. Prime Location. Thoughtful Layout. Welcome to 3930 Settlers Trail—where sweeping mountain views, a spacious layout, and timeless craftsmanship come together in perfect harmony. Situated on a beautifully landscaped lot in an established neighborhood, this 3-bedroom, 3-bath home offers comfort, style, and convenience just minutes off I-40 at Exit 407.
From the moment you arrive, you'll be drawn in by the welcoming front porch and peaceful setting. Inside, rich hardwood floors, warm woodwork, and dramatic vaulted ceilings create a sense of elegance and character. The open-concept living room is anchored by a dramatic stone fireplace with a natural wood slab mantle, surrounded by large windows that showcase panoramic mountain views from nearly every angle.
The kitchen is designed for both everyday living and entertaining, featuring ample cabinetry, stainless steel appliances, a breakfast bar, and direct access to the adjacent dining and living areas. A dedicated dining space and seamless indoor-outdoor flow make gatherings effortless. Step out onto the expansive rear deck—partially covered and complete with ceiling fans—where you'll enjoy breathtaking views, fresh mountain air, and peaceful surroundings. Every room in the home offers stunning mountain vistas, and the generous decks are the perfect place to unwind or entertain.
The split-bedroom floor plan offers added privacy, with the spacious primary suite tucked away on its own side of the home. This retreat includes deck access, 2 large walk-in closets, and a beautifully appointed bathroom with double vanities, a jetted soaking tub, walk-in shower, and private water closet.
The finished walk-out basement adds flexible living space with a large open rec room, a full bath with walk-in shower, and an unfinished 22'x13' storage room.
Location
State TN
County Sevier County
Interior
Interior Features Walk-In Closet(s), Pantry, Ceiling Fan(s)
Heating Central, Electric
Cooling Central Air, Ceiling Fan(s)
Flooring Wood, Laminate
Fireplaces Number 1
Fireplace Y
Appliance Dishwasher, Disposal, Dryer, Microwave, Range, Refrigerator, Washer
Exterior
Garage Spaces 3.0
Utilities Available Electricity Available, Water Available
View Y/N true
View Mountain(s)
Private Pool false
Building
Lot Description Rolling Slope
Sewer Septic Tank
Water Public
Structure Type Frame,Vinyl Siding,Other
New Construction false
Schools
Elementary Schools Northview Primary
Middle Schools Northview Junior Academy
High Schools Northview Senior Academy
Others
Senior Community false
Special Listing Condition Standard
Read Less Info
Want to know what your home might be worth? Contact us for a FREE valuation!

Our team is ready to help you sell your home for the highest possible price ASAP

© 2025 Listings courtesy of RealTrac as distributed by MLS GRID. All Rights Reserved.

Our expert Team is here to help you buy, sell or invest with confidence throughout Middle TN, Sevierville/Pigeon Forge/Gatlinburg, Florida 30A, and North Alabama.
1033 Demonbreun St Suite 300, Nashville, TN, 37203, USA






