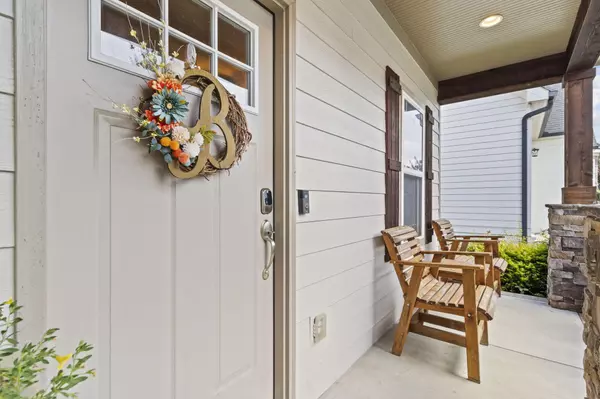$442,500
$449,900
1.6%For more information regarding the value of a property, please contact us for a free consultation.
4 Beds
3 Baths
2,282 SqFt
SOLD DATE : 09/08/2025
Key Details
Sold Price $442,500
Property Type Single Family Home
Sub Type Single Family Residence
Listing Status Sold
Purchase Type For Sale
Square Footage 2,282 sqft
Price per Sqft $193
Subdivision Waterstone
MLS Listing ID 2938714
Sold Date 09/08/25
Bedrooms 4
Full Baths 2
Half Baths 1
HOA Fees $23/mo
HOA Y/N Yes
Year Built 2018
Annual Tax Amount $3,823
Lot Size 7,840 Sqft
Acres 0.18
Lot Dimensions 56X139.76
Property Sub-Type Single Family Residence
Property Description
This home just feels good! Conveniently located just off Hwy 153; just 15 minutes from Hixson, Hamilton Place and Ooltewah plus about a mile to Booker T. Washington State Park, is this gorgeous home nestled in Waterstone Ridge; a stones throw to the Tennessee River and Chickamauga Lake. The handsome exterior and mature landscaping just hints at the beautiful home inside with an open floor plan from front to back. Elegant hardwood floors are throughout the main level. An arched opening frames the entrance to the dining room, open to the bright kitchen with stainless appliances, granite countertops and breakfast bar. The oversized primary suite is a sanctuary with a coffered type ceiling, hardwood floors and a bright bathroom featuring double vanity, large soaking tub, shower with two shower heads(and mood lighting) plus a separate makeup counter, as well as walk-in closet. The laundry room is oversized with lots of hanging space plus added cabinetry above. Don't miss the pantry before heading upstairs to the three generously sized bedrooms with spacious closets. One is particularly huge and used as a bonus room/movie room/play room. This home has tons of storage including a walk-out attic in which the sellers have added flooring. Outback is a lovely covered porch overlooking the privacy fenced backyard. An open deck with pergola gives you even more entertaining space. Don't skip the garage. The seller has added unique touches that are just cool; like the winch(will hold 500lbs) mounted to the ceiling holding the canoe, multiple shelving units that maximize storage and a nook for lawn equipment. You also have access to the pool, trails and playground at Moss Landing through June 2026. Come home to 4252 Inlet Loop and enjoy life!
Location
State TN
County Hamilton County
Interior
Interior Features Ceiling Fan(s), High Ceilings, Open Floorplan, Smart Thermostat, Walk-In Closet(s)
Heating Central, Electric
Cooling Electric
Flooring Carpet, Wood, Tile
Fireplaces Number 1
Fireplace Y
Appliance Microwave, Gas Range, Dishwasher
Exterior
Garage Spaces 2.0
Utilities Available Electricity Available, Water Available
Amenities Available Sidewalks
View Y/N false
Roof Type Asphalt
Private Pool false
Building
Lot Description Level
Story 2
Sewer Public Sewer
Water Public
Structure Type Stone,Other
New Construction false
Schools
Elementary Schools Harrison Elementary School
Middle Schools Brown Middle School
High Schools Central High School
Others
Senior Community false
Special Listing Condition Standard
Read Less Info
Want to know what your home might be worth? Contact us for a FREE valuation!

Our team is ready to help you sell your home for the highest possible price ASAP

© 2025 Listings courtesy of RealTrac as distributed by MLS GRID. All Rights Reserved.

Our expert Team is here to help you buy, sell or invest with confidence throughout Middle TN, Sevierville/Pigeon Forge/Gatlinburg, Florida 30A, and North Alabama.
1033 Demonbreun St Suite 300, Nashville, TN, 37203, USA






