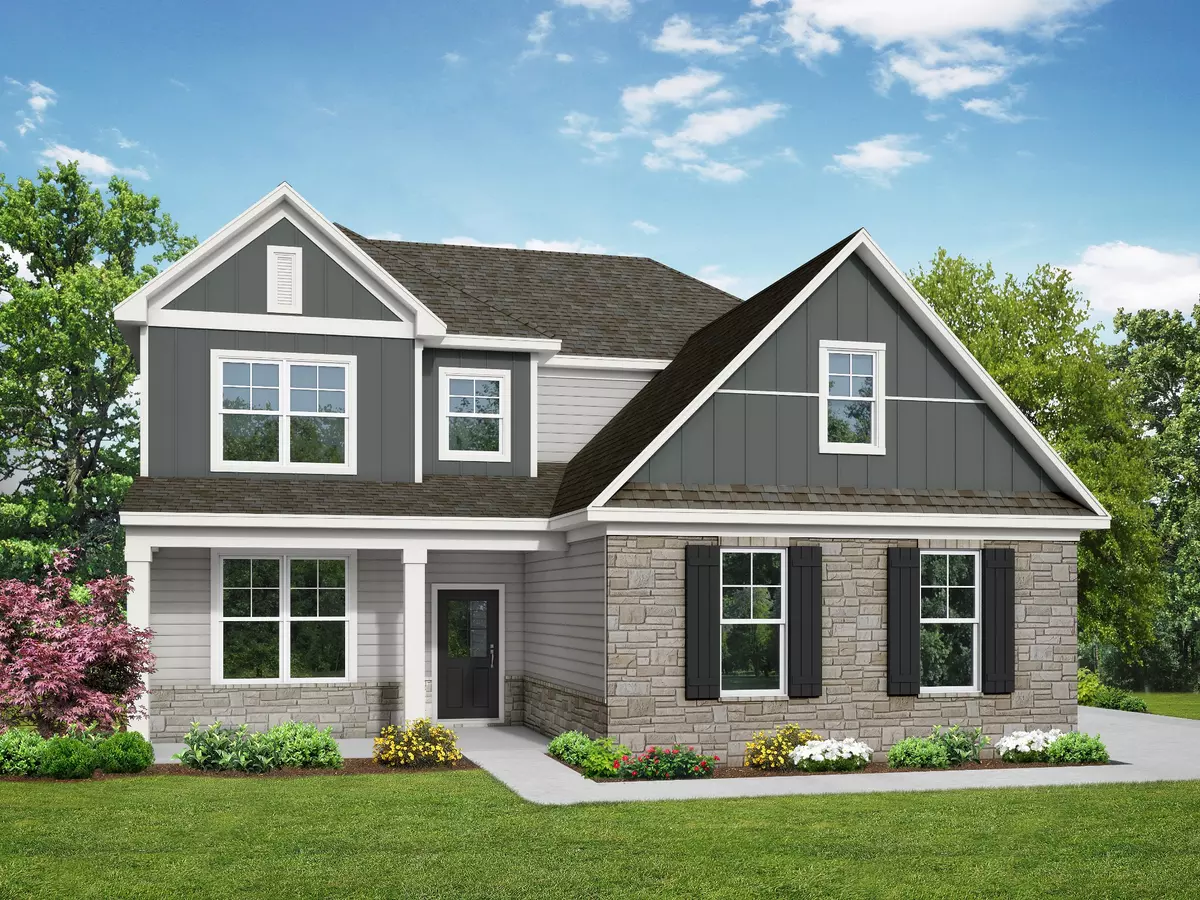$451,196
$451,196
For more information regarding the value of a property, please contact us for a free consultation.
3 Beds
3 Baths
2,405 SqFt
SOLD DATE : 09/08/2025
Key Details
Sold Price $451,196
Property Type Single Family Home
Sub Type Single Family Residence
Listing Status Sold
Purchase Type For Sale
Square Footage 2,405 sqft
Price per Sqft $187
Subdivision Calista Farms
MLS Listing ID 2882993
Sold Date 09/08/25
Bedrooms 3
Full Baths 2
Half Baths 1
HOA Fees $25/mo
HOA Y/N Yes
Year Built 2025
Annual Tax Amount $3,100
Lot Size 0.400 Acres
Acres 0.4
Property Sub-Type Single Family Residence
Property Description
PRESALE ON BRAND NEW SIDE ENTRY on Large homesite!!! The Ash's handsome exterior, featuring stacked stone, lies a coveted, open floorplan. The Foyer welcomes guests past a study/office and into a stunning kitchen with quartz countertops, stainless appliances including gas stove, beautiful 42 inch light gray cabinets, upgraded tile backsplash. The family room at the centerpiece of the home with upgraded hard surface throughout. Owners suite on the main floor has tray ceiling and hard sufrace flooring that leads to the Owners bathroom that has double vanities, walk in tile shower, and large walk in closet. As you walk upstairs on the beautiful hardwood steps you see an amazing Bonus room, two additional bedrooms, full bath, and walk out storage. Off the back of this home has a covered patio perfect for entertaining. Absolutely amazing homesite and home is loaded with upgrades!
Location
State TN
County Robertson County
Rooms
Main Level Bedrooms 1
Interior
Interior Features Ceiling Fan(s), Entrance Foyer, Extra Closets, High Ceilings, Open Floorplan, Pantry, Walk-In Closet(s), High Speed Internet
Heating Central
Cooling Central Air
Flooring Carpet, Laminate, Tile
Fireplace N
Appliance Gas Oven, Gas Range, Dishwasher, Disposal, Microwave, Stainless Steel Appliance(s)
Exterior
Garage Spaces 2.0
Utilities Available Water Available, Cable Connected
Amenities Available Sidewalks, Underground Utilities, Trail(s)
View Y/N false
Private Pool false
Building
Lot Description Level
Story 2
Sewer Public Sewer
Water Public
Structure Type Hardboard Siding,Stone
New Construction true
Schools
Elementary Schools Robert F. Woodall Elementary
Middle Schools White House Heritage Elementary School
High Schools White House Heritage High School
Others
HOA Fee Include Maintenance Grounds
Senior Community false
Special Listing Condition Standard
Read Less Info
Want to know what your home might be worth? Contact us for a FREE valuation!

Our team is ready to help you sell your home for the highest possible price ASAP

© 2025 Listings courtesy of RealTrac as distributed by MLS GRID. All Rights Reserved.

Our expert Team is here to help you buy, sell or invest with confidence throughout Middle TN, Sevierville/Pigeon Forge/Gatlinburg, Florida 30A, and North Alabama.
1033 Demonbreun St Suite 300, Nashville, TN, 37203, USA

