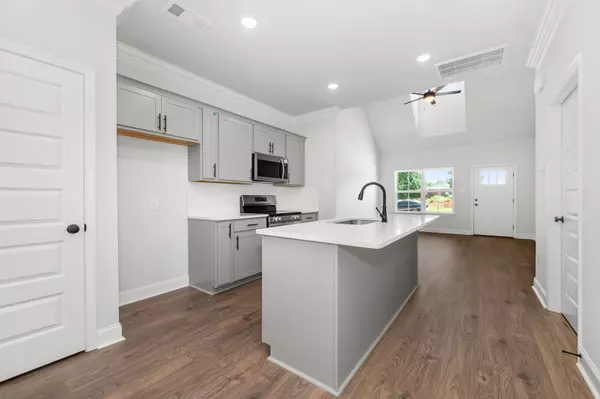$355,990
$355,990
For more information regarding the value of a property, please contact us for a free consultation.
4 Beds
3 Baths
1,983 SqFt
SOLD DATE : 09/09/2025
Key Details
Sold Price $355,990
Property Type Townhouse
Sub Type Townhouse
Listing Status Sold
Purchase Type For Sale
Square Footage 1,983 sqft
Price per Sqft $179
Subdivision Saddlebrook Townhomes
MLS Listing ID 2931598
Sold Date 09/09/25
Bedrooms 4
Full Baths 2
Half Baths 1
HOA Fees $245/mo
HOA Y/N Yes
Year Built 2025
Annual Tax Amount $2,700
Property Sub-Type Townhouse
Property Description
MOVE IN READY!!! Saddlebrook Townhomes is a gated, low-maintenance community in the heart of Murfreesboro, offering modern living and unbeatable convenience just minutes from I-24, I-840, and US-41. Residents enjoy exclusive amenities including a dog park, dog wash station, pickleball court, and a spacious clubhouse with a full kitchen, restrooms, and games—perfect for hosting events or relaxing with neighbors. Nearby attractions include the Stones River Greenway, The Avenue, Sports*Com with Boro Beach, and the historic Stones River Battlefield. With schools, grocery stores, restaurants, and healthcare just around the corner, Saddlebrook delivers everyday ease with a vibrant community feel. Located just 30 miles from Nashville, it's the ideal blend of location, lifestyle, and leisure.
Welcome to the Nash! This 1,983 sq ft, 4-bedroom, 2.5-bath townhome features an open layout with a spacious great room, centrally located kitchen, and island with seating. The kitchen separates the living and dining areas and faces a walk-in laundry room and convenient powder room. Upstairs, you'll find three generously sized secondary bedrooms—two with attic access—and a centrally located full bath with a double vanity. The main suite includes its own double vanity and is tucked just beyond the straight staircase at the back of the home. A small three-sided enclosed patio offers outdoor privacy, while both the front door and two-car garage open into the main living space for a seamless flow. With thoughtful features and flexible space, the Nash combines comfort and convenience in a beautifully designed floorplan perfect for modern living. Ask about our closing cost incentive and below market interest rate – available w/ use of preferred lender!
Location
State TN
County Rutherford County
Rooms
Main Level Bedrooms 1
Interior
Interior Features Air Filter, Ceiling Fan(s), Open Floorplan, Pantry, Smart Thermostat
Heating Central, Electric, Furnace
Cooling Ceiling Fan(s), Central Air, Electric
Flooring Carpet, Tile, Vinyl
Fireplace N
Appliance Electric Range, Dishwasher, Disposal, Microwave, Refrigerator, Stainless Steel Appliance(s)
Exterior
Garage Spaces 2.0
Utilities Available Electricity Available, Water Available
Amenities Available Clubhouse, Dog Park, Gated, Sidewalks, Tennis Court(s), Underground Utilities
View Y/N false
Roof Type Shingle
Private Pool false
Building
Lot Description Level
Story 2
Sewer Public Sewer
Water Public
Structure Type Fiber Cement,Brick
New Construction true
Schools
Elementary Schools Northfield Elementary
Middle Schools Siegel Middle School
High Schools Siegel High School
Others
HOA Fee Include Maintenance Structure,Maintenance Grounds,Insurance,Recreation Facilities,Trash
Senior Community false
Special Listing Condition Standard
Read Less Info
Want to know what your home might be worth? Contact us for a FREE valuation!

Our team is ready to help you sell your home for the highest possible price ASAP

© 2025 Listings courtesy of RealTrac as distributed by MLS GRID. All Rights Reserved.

Our expert Team is here to help you buy, sell or invest with confidence throughout Middle TN, Sevierville/Pigeon Forge/Gatlinburg, Florida 30A, and North Alabama.
1033 Demonbreun St Suite 300, Nashville, TN, 37203, USA






