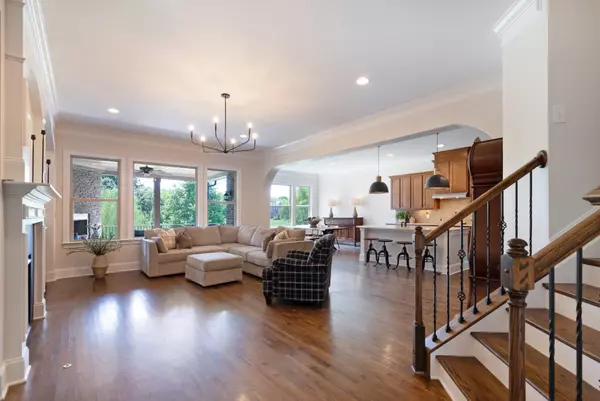$1,070,000
$1,125,000
4.9%For more information regarding the value of a property, please contact us for a free consultation.
4 Beds
4 Baths
3,580 SqFt
SOLD DATE : 09/16/2025
Key Details
Sold Price $1,070,000
Property Type Single Family Home
Sub Type Single Family Residence
Listing Status Sold
Purchase Type For Sale
Square Footage 3,580 sqft
Price per Sqft $298
Subdivision Bridgemore Village Sec 1-B
MLS Listing ID 2969958
Sold Date 09/16/25
Bedrooms 4
Full Baths 3
Half Baths 1
HOA Fees $100/mo
HOA Y/N Yes
Year Built 2013
Annual Tax Amount $3,292
Lot Size 0.490 Acres
Acres 0.49
Lot Dimensions 100 X 218
Property Sub-Type Single Family Residence
Property Description
ACCEPTING BACKUP OFFERS!! Drive the tree-lined boulevard through stunning Bridgemore Village, circle left toward a quiet cul-de-sac, and discover a peaceful haven tucked among mature trees. A rare find, this 4 bed, 3.5 bath home is set on a flat, fully fenced half-acre, offering lush landscaping, towering trees, and ample space to add a pool, pool house, garden retreat - or all three! This yard is a blank canvas ready to transform your outdoor vision into reality.
Inside, natural light pours through panoramic windows along the back of the home, framing tranquil views of green space. The main-level primary suite includes private access to the covered back porch with an outdoor fireplace—perfect for sipping coffee in the morning or watching the sunset in the evening.
The home features new paint throughout the entire interior—including walls, trim, and ceilings—as well as hardwood floors across the main level, a dedicated office with coffered ceilings, and a spacious bonus room upstairs, perfect for movie nights, play space, or a second living area.
The kitchen boasts an oversized island, long runs of cabinetry, and granite countertops, flowing seamlessly into a bright living area centered around a cozy fireplace. All four bedrooms include either an ensuite or Jack-and-Jill bath, and are generously sized. A 3-car garage offers flexible space for storage, hobbies, or parking. Additionally, there's unfinished storage space upstairs, providing the potential for more finished square footage.
The hardwood floors are ready for refinishing, and the price reflects this, giving you a chance to make the space your own. Lots like this are hard to find, and this setting is a true gem. Don't miss this one-of-a-kind property with exceptional space, privacy, and potential.
Location
State TN
County Williamson County
Rooms
Main Level Bedrooms 1
Interior
Heating Central
Cooling Central Air, Electric
Flooring Carpet, Wood, Tile
Fireplaces Number 2
Fireplace Y
Appliance Oven, Range, Microwave, Refrigerator
Exterior
Garage Spaces 3.0
Pool In Ground
Utilities Available Electricity Available, Water Available
Amenities Available Playground, Pool, Sidewalks, Trail(s)
View Y/N false
Private Pool true
Building
Lot Description Level
Story 2
Sewer Public Sewer
Water Public
Structure Type Brick
New Construction false
Schools
Elementary Schools Thompson'S Station Elementary School
Middle Schools Thompson'S Station Middle School
High Schools Summit High School
Others
Senior Community false
Special Listing Condition Standard
Read Less Info
Want to know what your home might be worth? Contact us for a FREE valuation!

Our team is ready to help you sell your home for the highest possible price ASAP

© 2025 Listings courtesy of RealTrac as distributed by MLS GRID. All Rights Reserved.

Our expert Team is here to help you buy, sell or invest with confidence throughout Middle TN, Sevierville/Pigeon Forge/Gatlinburg, Florida 30A, and North Alabama.
1033 Demonbreun St Suite 300, Nashville, TN, 37203, USA






