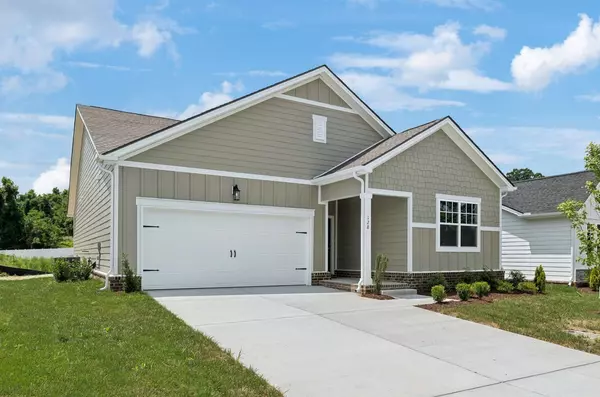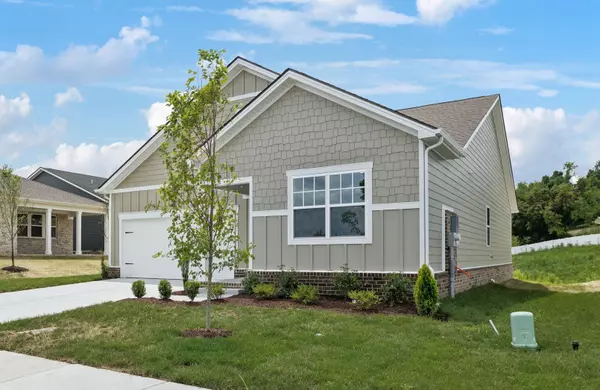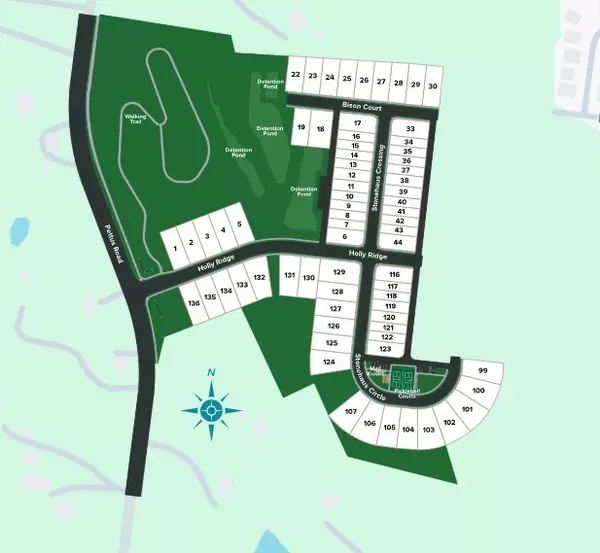$434,995
$434,995
For more information regarding the value of a property, please contact us for a free consultation.
3 Beds
2 Baths
1,815 SqFt
SOLD DATE : 09/17/2025
Key Details
Sold Price $434,995
Property Type Single Family Home
Sub Type Single Family Residence
Listing Status Sold
Purchase Type For Sale
Square Footage 1,815 sqft
Price per Sqft $239
Subdivision Cedars At Cane Ridge 55+
MLS Listing ID 2976874
Sold Date 09/17/25
Bedrooms 3
Full Baths 2
HOA Fees $100/mo
HOA Y/N Yes
Year Built 2025
Annual Tax Amount $3,287
Lot Dimensions 56x120
Property Sub-Type Single Family Residence
Property Description
Homesite #130 - Welcome to Cedars at Cane Ridge, a new community thoughtfully designed for homeowners aged 55+. The Hawking II offers true one-level living with a smartly designed 3-bedroom layout. The spacious kitchen includes a large island perfect for entertaining, along with a casual dining area just off the living room. . A covered porch provides a relaxing space to enjoy cooler evenings or rainy days. Located near Hwy 24 in the desirable submarket of Cane Ridge, boasting country-like surroundings, and close to daily conveniences. Easy access to major corridors like I-24 that connects to downtown Nashville and Nashville International Airport. Cane Ridge/Antioch boasts the newest Tanger Outlet Shopping Mall, restaurants, and a Tri-Star Emergency center. Parks and recreation are abundant in this area, including Mill Creek Park, Owl Creek Park, Cane Ridge Disc Golf, and Ford Ice Center. Set in a picturesque, countryside-inspired environment, the community is tailored for active adults and features amenities such as a pavilion with an event lawn and wooden swings, a pickleball court, and a scenic walking trail. Photos of actual home and model photography.
Location
State TN
County Davidson County
Rooms
Main Level Bedrooms 3
Interior
Interior Features Open Floorplan, Pantry, Smart Thermostat, Walk-In Closet(s), Kitchen Island
Heating Natural Gas
Cooling Central Air
Flooring Carpet, Tile, Vinyl
Fireplace N
Appliance Built-In Electric Range, Dishwasher, Disposal, Microwave, Stainless Steel Appliance(s), Smart Appliance(s)
Exterior
Garage Spaces 2.0
Utilities Available Natural Gas Available, Water Available
Amenities Available Fifty Five and Up Community, Dog Park, Sidewalks, Tennis Court(s), Underground Utilities, Trail(s)
View Y/N false
Roof Type Asphalt
Private Pool false
Building
Lot Description Views
Story 1
Sewer Public Sewer
Water Public
Structure Type Hardboard Siding,Brick
New Construction true
Schools
Elementary Schools A. Z. Kelley Elementary
Middle Schools Thurgood Marshall Middle
High Schools Cane Ridge High School
Others
HOA Fee Include Maintenance Grounds,Recreation Facilities,Trash
Senior Community true
Special Listing Condition Standard
Read Less Info
Want to know what your home might be worth? Contact us for a FREE valuation!

Our team is ready to help you sell your home for the highest possible price ASAP

© 2025 Listings courtesy of RealTrac as distributed by MLS GRID. All Rights Reserved.

Our expert Team is here to help you buy, sell or invest with confidence throughout Middle TN, Sevierville/Pigeon Forge/Gatlinburg, Florida 30A, and North Alabama.
1033 Demonbreun St Suite 300, Nashville, TN, 37203, USA






