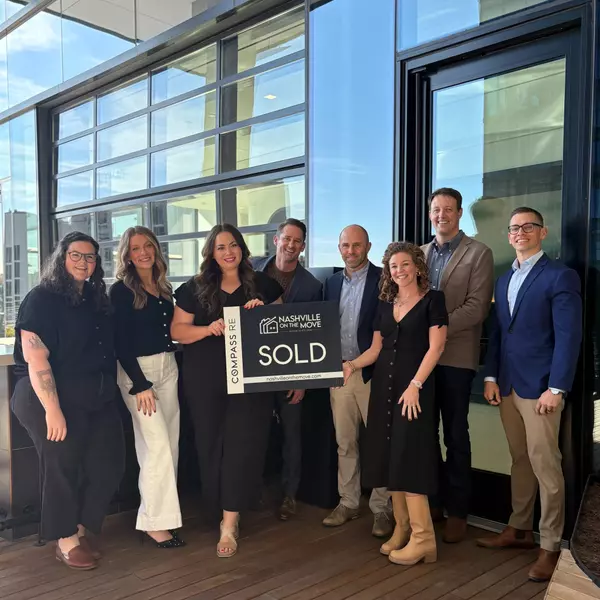Bought with John Trupiano
$1,899,000
$1,999,000
5.0%For more information regarding the value of a property, please contact us for a free consultation.
5 Beds
6 Baths
4,542 SqFt
SOLD DATE : 09/19/2025
Key Details
Sold Price $1,899,000
Property Type Single Family Home
Sub Type Single Family Residence
Listing Status Sold
Purchase Type For Sale
Square Footage 4,542 sqft
Price per Sqft $418
Subdivision Hardeman Springs Sec2
MLS Listing ID 2805778
Sold Date 09/19/25
Bedrooms 5
Full Baths 5
Half Baths 1
HOA Fees $145/mo
HOA Y/N Yes
Year Built 2021
Annual Tax Amount $5,664
Lot Size 0.460 Acres
Acres 0.46
Lot Dimensions 104.6 X 191
Property Sub-Type Single Family Residence
Property Description
Are you ready to dive into easy living in the heart of Arrington, TN? This stylish home is all about comfort and sophistication, featuring a resort-style 16x40' saltwater pool for you to splash in like a dolphin!
Located in the highly sought-after Williamson County School District, this home welcomes you with a bright, open foyer and light-toned hardwood floors. Custom lighting adds a touch of class to every room, while oversized windows let in so much natural light, you might need sunglasses indoors. The chef's kitchen is a dream for anyone who loves to cook, with custom cabinets, a big island, and solid wood pantry shelves that are both beautiful and functional. You'll feel like a culinary wizard whipping up your favorite dishes here.
With five spacious bedrooms, including a private first-floor guest suite and a serene primary retreat, there's plenty of room for everyone. The primary suite offers a spa-like bathroom with a dual-head walk-in shower, a huge walk-in closet, and private access to a screened-in patio with a cozy fireplace perfect for relaxing or entertaining almost year-round. Outside, enjoy a landscaped backyard oasis with a natural tree line for added privacy. Smart features are everywhere, including surround sound, a Wi-Fi-enabled irrigation system, automated blinds, and Wi-Fi-controlled garage doors, blending modern convenience with timeless style.
This is more than just a home — it's a lifestyle of refined living and laid-back luxury. A contract has been accepted, but the seller is accepting showings and back-up offers.
Location
State TN
County Williamson County
Rooms
Main Level Bedrooms 2
Interior
Interior Features Built-in Features, Ceiling Fan(s), Entrance Foyer, Extra Closets, High Ceilings, Open Floorplan, Pantry, Smart Thermostat, Walk-In Closet(s), Wet Bar, High Speed Internet
Heating Dual, Electric, Natural Gas
Cooling Central Air
Flooring Carpet, Wood, Tile
Fireplaces Number 2
Fireplace Y
Appliance Built-In Gas Oven, Double Oven, Built-In Gas Range, Dishwasher, Disposal, Microwave, Refrigerator, Stainless Steel Appliance(s)
Exterior
Exterior Feature Gas Grill, Smart Camera(s)/Recording, Smart Irrigation
Garage Spaces 3.0
Pool In Ground
Utilities Available Electricity Available, Natural Gas Available, Water Available
View Y/N false
Roof Type Shingle
Private Pool true
Building
Lot Description Level, Wooded
Story 2
Sewer STEP System
Water Public
Structure Type Brick
New Construction false
Schools
Elementary Schools Arrington Elementary School
Middle Schools Fred J Page Middle School
High Schools Fred J Page High School
Others
HOA Fee Include Maintenance Grounds,Recreation Facilities
Senior Community false
Special Listing Condition Standard
Read Less Info
Want to know what your home might be worth? Contact us for a FREE valuation!

Our team is ready to help you sell your home for the highest possible price ASAP

© 2026 Listings courtesy of RealTrac as distributed by MLS GRID. All Rights Reserved.

Our expert Team is here to help you buy, sell or invest with confidence throughout Middle TN, Sevierville/Pigeon Forge/Gatlinburg, Florida 30A, and North Alabama.
1033 Demonbreun St Suite 300, Nashville, TN, 37203, USA






