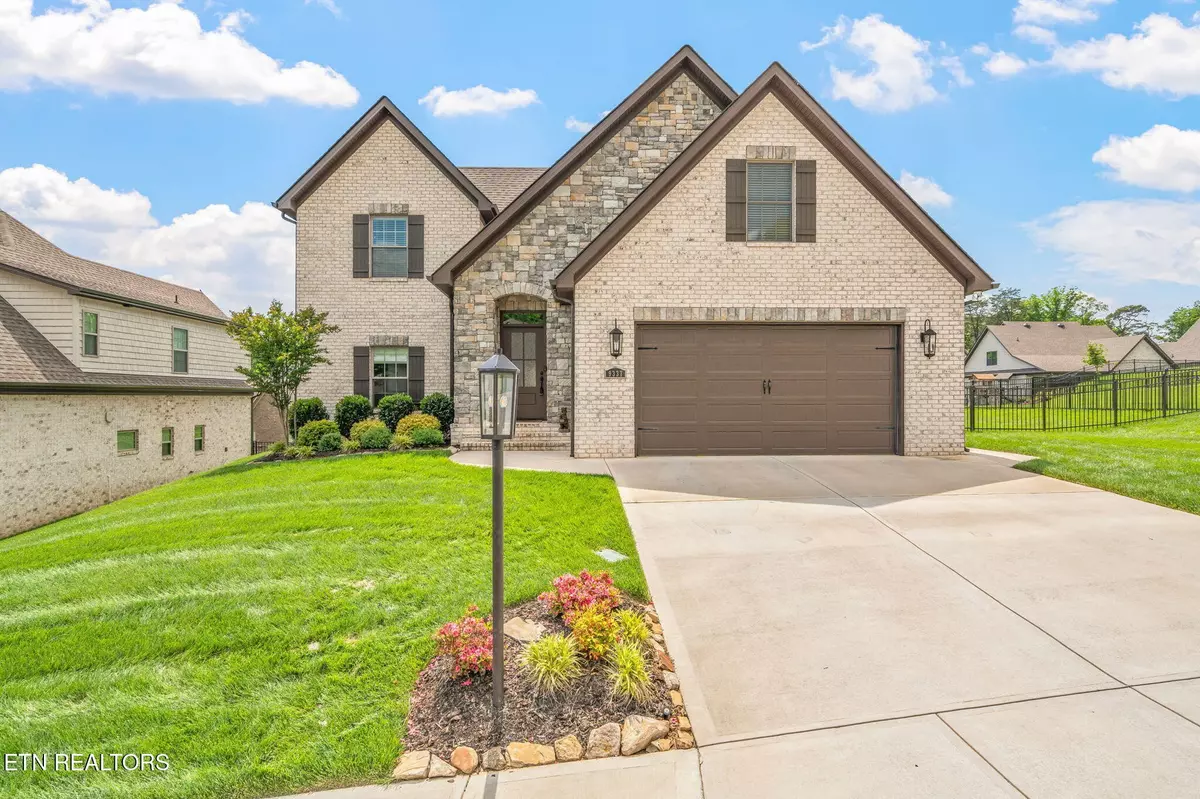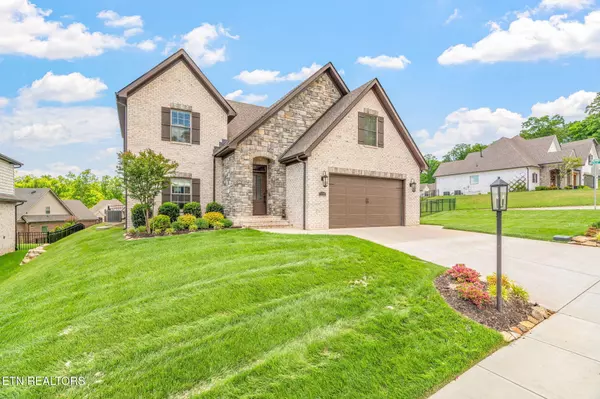$699,000
$699,900
0.1%For more information regarding the value of a property, please contact us for a free consultation.
4 Beds
4 Baths
2,500 SqFt
SOLD DATE : 09/26/2025
Key Details
Sold Price $699,000
Property Type Single Family Home
Sub Type Single Family Residence
Listing Status Sold
Purchase Type For Sale
Square Footage 2,500 sqft
Price per Sqft $279
Subdivision Glen At West Valley
MLS Listing ID 2963113
Sold Date 09/26/25
Bedrooms 4
Full Baths 3
Half Baths 1
HOA Fees $20/ann
HOA Y/N Yes
Year Built 2021
Annual Tax Amount $1,810
Lot Size 10,890 Sqft
Acres 0.25
Lot Dimensions 117.04 X 84.64
Property Sub-Type Single Family Residence
Property Description
Beautiful 3BR/3.5BA Home with Bonus Room and Covered Patio in West Knoxville!
Welcome to this stunning brick and stone home located on a corner lot in a desirable West Knoxville neighborhood. This move-in ready property features 3 spacious bedrooms, 3.5 baths, and a large upstairs bonus room/4th bedroom perfect for a playroom, media space, or home office.
The open-concept floor plan offers tall ceilings, a cozy stacked-stone gas fireplace, and hardwood flooring throughout the main living areas. The gourmet kitchen includes granite countertops, stainless steel appliances, custom cabinetry, tile backsplash, a walk-in pantry, and a large island with breakfast bar seating.
The main-level primary suite features a walk-in closet and en-suite bath with dual vanities, a walk-in shower, and upgraded fixtures.
Upstairs you'll find 2 additional bedrooms, 2 full bathrooms, spacious bonus room, and a full walk-in attic with flooring—ideal for storage. Outside, enjoy a covered back patio with a tongue-and-groove ceiling and fan, overlooking a private, fully fenced backyard.
Additional features include an oversized 2-car garage, upgraded lighting, a walk-in laundry/mudroom, and professional landscaping. Conveniently located near top-rated schools, parks, shopping, and dining.
Location
State TN
County Knox County
Interior
Interior Features Walk-In Closet(s), Pantry
Heating Electric, Heat Pump, Natural Gas
Cooling Central Air
Flooring Carpet, Wood, Tile
Fireplaces Number 1
Fireplace Y
Appliance Dishwasher, Disposal, Microwave, Range, Oven
Exterior
Garage Spaces 2.0
Utilities Available Electricity Available, Natural Gas Available, Water Available
Amenities Available Sidewalks
View Y/N false
Private Pool false
Building
Lot Description Corner Lot, Level
Story 2
Sewer Public Sewer
Water Public
Structure Type Stone,Other,Brick
New Construction false
Schools
Elementary Schools A L Lotts Elementary
Middle Schools West Valley Middle School
High Schools Bearden High School
Others
Senior Community false
Special Listing Condition Standard
Read Less Info
Want to know what your home might be worth? Contact us for a FREE valuation!

Our team is ready to help you sell your home for the highest possible price ASAP

© 2025 Listings courtesy of RealTrac as distributed by MLS GRID. All Rights Reserved.

Our expert Team is here to help you buy, sell or invest with confidence throughout Middle TN, Sevierville/Pigeon Forge/Gatlinburg, Florida 30A, and North Alabama.
1033 Demonbreun St Suite 300, Nashville, TN, 37203, USA






