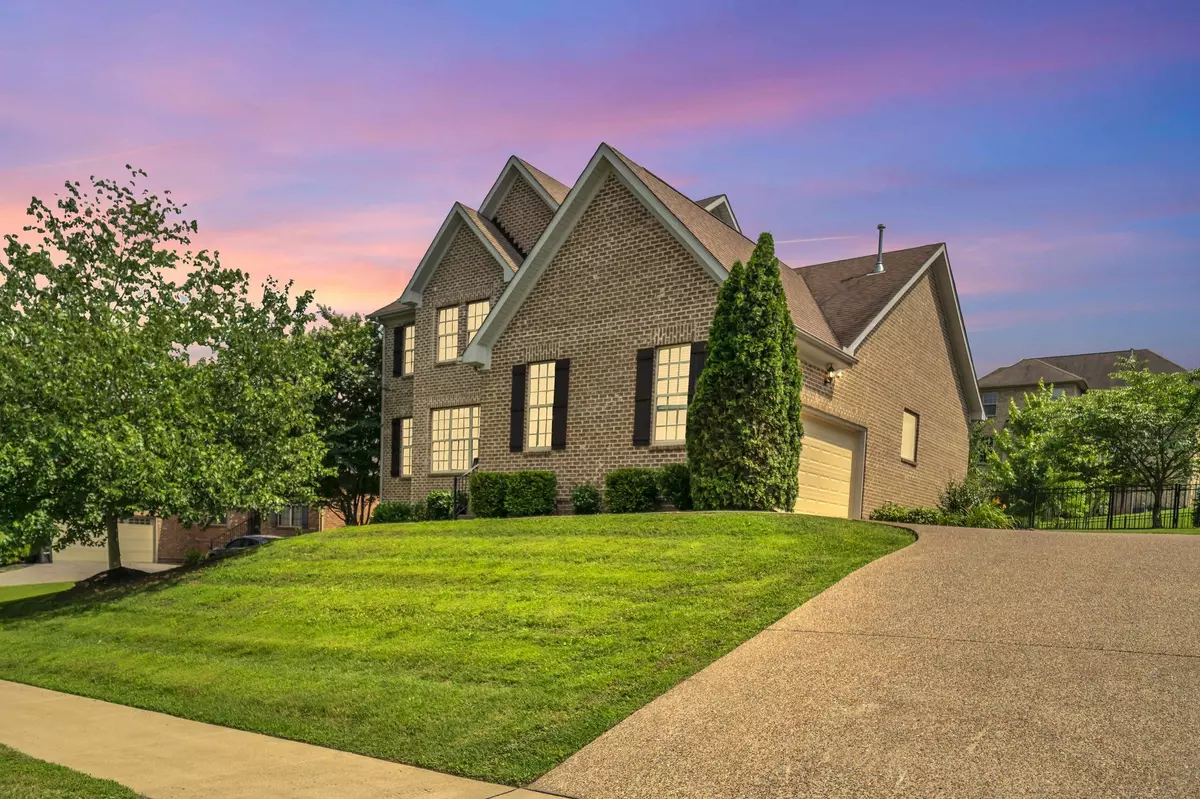$575,000
$589,900
2.5%For more information regarding the value of a property, please contact us for a free consultation.
4 Beds
3 Baths
2,718 SqFt
SOLD DATE : 09/29/2025
Key Details
Sold Price $575,000
Property Type Single Family Home
Sub Type Single Family Residence
Listing Status Sold
Purchase Type For Sale
Square Footage 2,718 sqft
Price per Sqft $211
Subdivision Stonecrest Ph 2 Sec
MLS Listing ID 2914015
Sold Date 09/29/25
Bedrooms 4
Full Baths 2
Half Baths 1
HOA Fees $40/mo
HOA Y/N Yes
Year Built 2012
Annual Tax Amount $2,851
Lot Size 0.270 Acres
Acres 0.27
Lot Dimensions 85 X 137.50 IRR
Property Sub-Type Single Family Residence
Property Description
Price Improvement on this wonderful home nestled on a quiet dead-end street in Hendersonville, this beautifully maintained 4-bedroom home offers the perfect blend of privacy, functionality, and charm—all within the highly sought-after Sumner County school district.
Fresh neutral paint throughout sets the stage for your personal style, while large windows fill the home with abundant natural light. The spacious kitchen, complete with double ovens and generous counter space, opens seamlessly to the inviting living area—ideal for entertaining or everyday family living. Step out onto the deck and enjoy the view of a beautifully landscaped, fully fenced backyard—perfect for children and pets to play freely.
The formal dining area provides flexibility and can easily serve as a home office or an additional sitting room. On the main level, the primary suite offers a spacious walk-in closet and a full bath for your comfort and convenience.
Upstairs, a versatile bonus room awaits—ideal for a media room, playroom, or hobby space. Community amenities include a sparkling pool, and you'll enjoy close proximity to the lake, top-rated schools, shopping, and medical facilities.
This home truly has it all—space, location, and style. Don't miss your opportunity to make it yours!
Location
State TN
County Sumner County
Rooms
Main Level Bedrooms 1
Interior
Interior Features Ceiling Fan(s), Entrance Foyer, Extra Closets, Pantry, Walk-In Closet(s)
Heating Central, Natural Gas
Cooling Ceiling Fan(s), Central Air
Flooring Carpet, Laminate
Fireplaces Number 1
Fireplace Y
Appliance Double Oven, Built-In Electric Range, Disposal, Microwave, Refrigerator
Exterior
Garage Spaces 2.0
Pool Indoor
Utilities Available Natural Gas Available, Water Available
View Y/N false
Private Pool true
Building
Story 2
Sewer Public Sewer
Water Public
Structure Type Brick
New Construction false
Schools
Elementary Schools Station Camp Elementary
Middle Schools Station Camp Middle School
High Schools Station Camp High School
Others
HOA Fee Include Maintenance Grounds,Recreation Facilities
Senior Community false
Special Listing Condition Standard
Read Less Info
Want to know what your home might be worth? Contact us for a FREE valuation!

Our team is ready to help you sell your home for the highest possible price ASAP

© 2025 Listings courtesy of RealTrac as distributed by MLS GRID. All Rights Reserved.

Our expert Team is here to help you buy, sell or invest with confidence throughout Middle TN, Sevierville/Pigeon Forge/Gatlinburg, Florida 30A, and North Alabama.
1033 Demonbreun St Suite 300, Nashville, TN, 37203, USA






