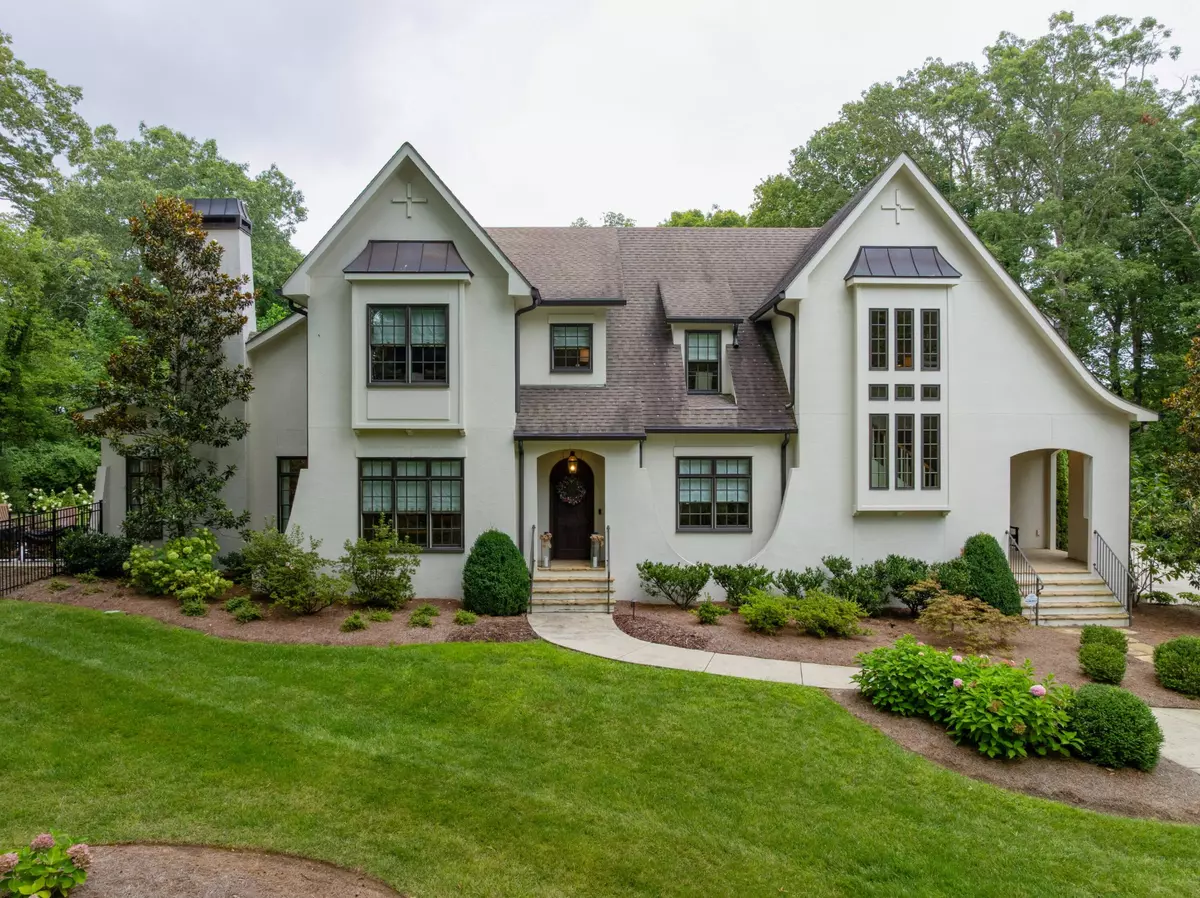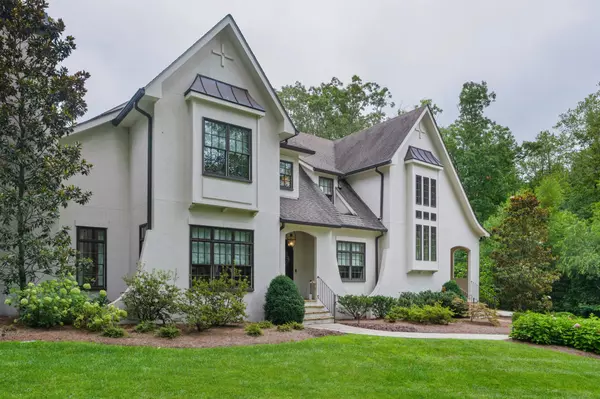$2,400,000
$2,400,000
For more information regarding the value of a property, please contact us for a free consultation.
5 Beds
6 Baths
4,634 SqFt
SOLD DATE : 09/29/2025
Key Details
Sold Price $2,400,000
Property Type Single Family Home
Listing Status Sold
Purchase Type For Sale
Square Footage 4,634 sqft
Price per Sqft $517
Subdivision H Scholzes Addn
MLS Listing ID 2972854
Sold Date 09/29/25
Bedrooms 5
Full Baths 4
Half Baths 2
HOA Y/N No
Year Built 2014
Annual Tax Amount $12,148
Lot Size 1.140 Acres
Acres 1.14
Lot Dimensions 215X169.79
Property Description
Custom built in 2014, this 5 bedroom, 4 full, and 2 half bath home is desirably positioned on a 1.14 +/- acre lot in the heart of Lookout Mountain, TN within walking distance of the quaint town center, the Commons playground and sports fields, Lookout Mtn Elementary school, and is just 15 minutes from downtown Chattanooga. The home exudes curb appeal with its architectural style, lush landscaping, and outdoor living spaces, and the interior is equally impressive with its quality finishes and superior attention to detail. Elegant, yet comfortable, the home boasts hardwoods, brick and tile throughout with 10' ceilings on the first level and 9' on the second, multiple arched doorways, crown moldings, recessed and decorative lighting, 2 staircases, 2 laundry rooms, the primary suite on the main level, custom cabinetry and closet systems, pocket and French doors, an oversized 2-bay garage with heated and cooled exercise room, a convenient generator, a fenced yard and so much more. Your tour of the main level begins with entry to the central foyer with access to the kitchen and breakfast room on the left and the formal dining room and alcove on the right. The dining room adjoins the kitchen via a hallway with a walk-in pantry and built-in office area. The kitchen is a home chef's and entertainer's dream with a large center island, a refreshment center with 2nd sink and pellet ice maker, tons of cabinetry and counterspace, and high-end appliances, including 2 Asko dishwashers, a Wolf gas cooktop and double wall ovens, Subzero refrigerator, mini fridge and separate freezer drawers. The kitchen is open to the breakfast room and the gathering room via a pass-through opening which can be closed off if desired via double barn doors. The gathering room will quickly become a favorite spot in the house due to the proximity to the kitchen, as well as the beamed ceiling, wood burning fireplace and French doors to the patio and fenced yard area.
Location
State TN
County Hamilton County
Interior
Interior Features Central Vacuum, Entrance Foyer, High Ceilings, Walk-In Closet(s)
Heating Central, Natural Gas
Cooling Central Air, Electric
Flooring Wood, Tile, Other
Fireplaces Number 1
Fireplace Y
Appliance Oven, Refrigerator, Cooktop, Double Oven, Disposal, Dishwasher
Exterior
Garage Spaces 2.0
Utilities Available Electricity Available, Natural Gas Available, Water Available
Amenities Available Playground, Tennis Court(s)
View Y/N false
Roof Type Asphalt
Private Pool false
Building
Lot Description Level, Corner Lot, Other
Story 2
Sewer Public Sewer
Water Public
Structure Type Stucco
New Construction false
Schools
Elementary Schools Lookout Mountain Elementary School
Middle Schools Lookout Valley Middle / High School
High Schools Lookout Valley Middle / High School
Others
Senior Community false
Special Listing Condition Standard
Read Less Info
Want to know what your home might be worth? Contact us for a FREE valuation!

Our team is ready to help you sell your home for the highest possible price ASAP

© 2025 Listings courtesy of RealTrac as distributed by MLS GRID. All Rights Reserved.

Our expert Team is here to help you buy, sell or invest with confidence throughout Middle TN, Sevierville/Pigeon Forge/Gatlinburg, Florida 30A, and North Alabama.
1033 Demonbreun St Suite 300, Nashville, TN, 37203, USA






