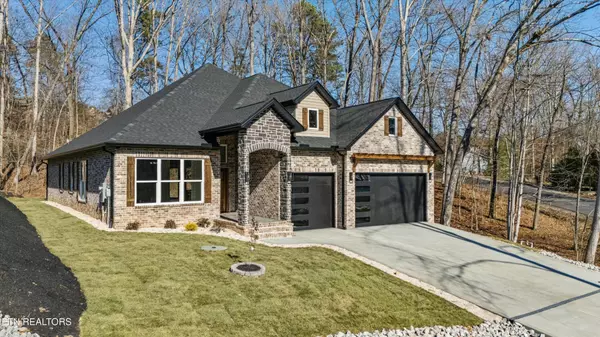$610,000
$620,000
1.6%For more information regarding the value of a property, please contact us for a free consultation.
3 Beds
2 Baths
2,211 SqFt
SOLD DATE : 09/30/2025
Key Details
Sold Price $610,000
Property Type Single Family Home
Sub Type Single Family Residence
Listing Status Sold
Purchase Type For Sale
Square Footage 2,211 sqft
Price per Sqft $275
Subdivision Chota Hills
MLS Listing ID 3006060
Sold Date 09/30/25
Bedrooms 3
Full Baths 2
HOA Fees $182/mo
HOA Y/N Yes
Year Built 2025
Annual Tax Amount $38
Lot Size 9,583 Sqft
Acres 0.22
Property Sub-Type Single Family Residence
Property Description
This stunning new construction home is located in the highly desirable Tellico Village community, offering a perfect blend of luxury, functionality, and energy efficiency.
Key Features:
3 Bedrooms + Office Space: A flexible layout for family, work, or hobbies.
2 Full Bathrooms: Elegant fixtures and finishes throughout.
Large 3-Car Garage: Plenty of space for vehicles, storage, or a workshop.
Formal Dining Room: Perfect for family gatherings or entertaining guests.
Open-Concept Kitchen & Great Room: A spacious and inviting living area for everyday comfort and entertaining.
Gourmet Kitchen: Featuring granite countertops, an eat-in bar, a pot filler, a gas stove, LED under-cabinet lighting, and a built-in microwave. A walk-in pantry ensures you have plenty of storage space.
Luxury Vinyl Plank Flooring: Durable, water-resistant, and beautiful throughout the home.
Propane Gas Fireplace: Surrounded by stacked quartz stone, with shelves and cabinets for added storage.
Master Suite: The master bedroom boasts a luxurious ensuite bath with porcelain tile, a walk-in shower, and a freestanding tub. A large walk-in closet and an accent wall complete the space. Ceiling-stained wood beams add a touch of elegance to both the great room and master bedroom.
Split Bedroom Design: Two additional bedrooms and a full bathroom are located on the opposite side of the home, ensuring privacy.
Mudroom & Large Laundry Room: Thoughtful spaces to keep things organized.
Crown Molding & Trim: Elegant finishing touches throughout the home.
Covered Porch: Step outside to the great covered porch, which leads to a flat backyard with professional landscaping and no steps—perfect for outdoor enjoyment.
Irrigation system.
Energy Efficiency & Extra Features:
LED Lights: For energy savings.
Extra Insulation: In the garage walls and ceiling, plus energy-efficient windows and exterior doors.
Leased Propane Tank: Will be transferred to the new owner.
Location
State TN
County Loudon County
Rooms
Main Level Bedrooms 3
Interior
Interior Features Walk-In Closet(s), Wet Bar, Pantry, Ceiling Fan(s)
Heating Central, Electric, Propane
Cooling Central Air, Ceiling Fan(s)
Flooring Tile, Vinyl
Fireplaces Number 1
Fireplace Y
Appliance Dishwasher, Microwave, Range, Refrigerator
Exterior
Garage Spaces 3.0
Utilities Available Electricity Available, Water Available
Amenities Available Pool, Golf Course, Playground
View Y/N false
Private Pool false
Building
Lot Description Other
Story 1
Sewer Public Sewer
Water Public
Structure Type Frame,Stone,Other,Brick
New Construction true
Schools
Elementary Schools Steekee Elementary
Middle Schools Greenback School
High Schools Loudon High School
Others
Senior Community false
Special Listing Condition Standard
Read Less Info
Want to know what your home might be worth? Contact us for a FREE valuation!

Our team is ready to help you sell your home for the highest possible price ASAP

© 2025 Listings courtesy of RealTrac as distributed by MLS GRID. All Rights Reserved.

Our expert Team is here to help you buy, sell or invest with confidence throughout Middle TN, Sevierville/Pigeon Forge/Gatlinburg, Florida 30A, and North Alabama.
1033 Demonbreun St Suite 300, Nashville, TN, 37203, USA




