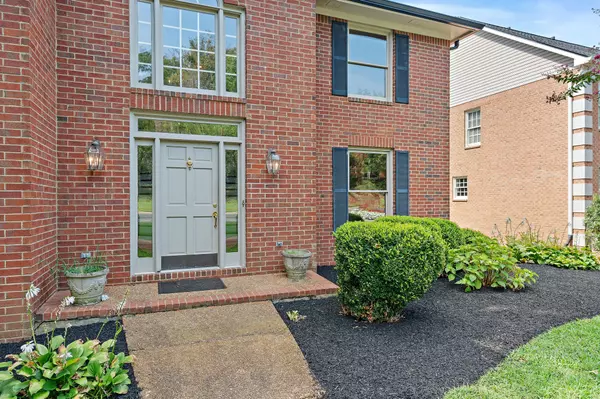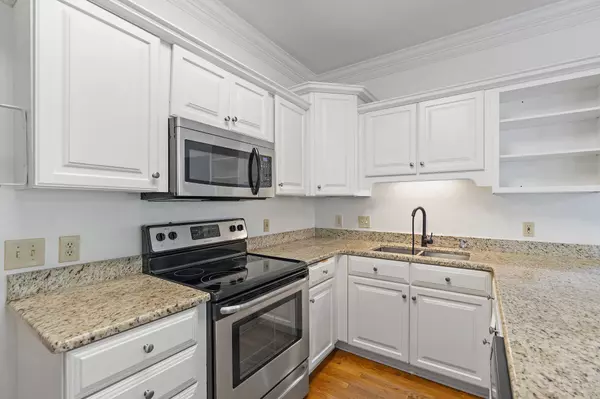$825,000
$800,000
3.1%For more information regarding the value of a property, please contact us for a free consultation.
3 Beds
3 Baths
3,288 SqFt
SOLD DATE : 09/29/2025
Key Details
Sold Price $825,000
Property Type Single Family Home
Sub Type Single Family Residence
Listing Status Sold
Purchase Type For Sale
Square Footage 3,288 sqft
Price per Sqft $250
Subdivision Burton Hills
MLS Listing ID 2979273
Sold Date 09/29/25
Bedrooms 3
Full Baths 2
Half Baths 1
HOA Fees $226/mo
HOA Y/N Yes
Year Built 1994
Annual Tax Amount $5,611
Lot Size 10,890 Sqft
Acres 0.25
Lot Dimensions 76 X 121
Property Sub-Type Single Family Residence
Property Description
This all-brick home in the sought-after Burton Hills community is being sold as-is, offering an incredible opportunity for investors or buyers eager to build equity in a prime Green Hills location. Nestled on a quiet cul-de-sac with fresh landscaping, the home welcomes you with soaring 18-foot ceilings in the foyer and a spacious, light-filled floor plan. This home is ready to be reimagined into something truly special!
The main level features a huge living room with a cozy gas fireplace, a charming front room with custom-built bookshelves, and a kitchen designed for both function and style with granite countertops, stainless steel appliances, and a butler's pantry. Storage is abundant throughout, including a large finished walkout basement and an attached two-car garage. Enjoy the outdoors on the covered deck overlooking the fenced backyard.
Located in a highly rated school district and just minutes from the Green Hills Mall, this property also offers easy access to beloved local spots such as the Bluebird Café, Crows Nest, and Greenhouse Bar. Outdoor enthusiasts will appreciate being less than 10 minutes from Radnor Lake's scenic trails, while students and professionals will love the proximity to Belmont, Lipscomb, and Vanderbilt Universities, as well as a quick 20-minute drive to Downtown Nashville.
Location
State TN
County Davidson County
Interior
Interior Features Bookcases, Built-in Features, Ceiling Fan(s), Entrance Foyer, Extra Closets, High Ceilings, Walk-In Closet(s)
Heating Central, Natural Gas
Cooling Central Air, Electric
Flooring Carpet, Wood, Tile
Fireplaces Number 1
Fireplace Y
Appliance Electric Oven, Electric Range
Exterior
Garage Spaces 2.0
Utilities Available Electricity Available, Natural Gas Available, Water Available
View Y/N false
Private Pool false
Building
Story 2
Sewer Public Sewer
Water Public
Structure Type Brick
New Construction false
Schools
Elementary Schools Percy Priest Elementary
Middle Schools John Trotwood Moore Middle
High Schools Hillsboro Comp High School
Others
Senior Community false
Special Listing Condition Standard
Read Less Info
Want to know what your home might be worth? Contact us for a FREE valuation!

Our team is ready to help you sell your home for the highest possible price ASAP

© 2025 Listings courtesy of RealTrac as distributed by MLS GRID. All Rights Reserved.

Our expert Team is here to help you buy, sell or invest with confidence throughout Middle TN, Sevierville/Pigeon Forge/Gatlinburg, Florida 30A, and North Alabama.
1033 Demonbreun St Suite 300, Nashville, TN, 37203, USA






