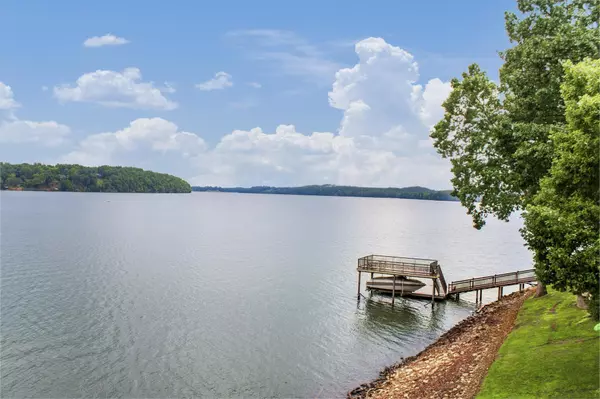$2,000,000
$1,995,000
0.3%For more information regarding the value of a property, please contact us for a free consultation.
4 Beds
5 Baths
5,458 SqFt
SOLD DATE : 09/30/2025
Key Details
Sold Price $2,000,000
Property Type Single Family Home
Listing Status Sold
Purchase Type For Sale
Square Footage 5,458 sqft
Price per Sqft $366
Subdivision Oak Cove Shores
MLS Listing ID 3006511
Sold Date 09/30/25
Bedrooms 4
Full Baths 4
Half Baths 1
HOA Fees $104/ann
HOA Y/N Yes
Year Built 2005
Annual Tax Amount $8,686
Lot Size 0.590 Acres
Acres 0.59
Lot Dimensions 113.69X235.98
Property Description
Life on the lake takes on a whole new meaning in this well-established gated waterfront community, where deep, year-round water meets sweeping, panoramic water views of an untouched, lush green shoreline. Less than 30 minutes from Chattanooga's North Shore, downtown Scenic City, and the Riverfront, Oak Cove offers both accessibility and a true escape from the bustle of the city. Here, mornings begin with sunlight glistening across open water, days are filled with easy lakefront living, and evenings end on the back deck or with a sunset cruise from your own private dock. 12004 Oak Cove Lane was built to last and built to enjoy life with a two-story dock offering covered and uncovered decking, a boat lift, and four Sea-Doo lifts—making spontaneous lake days as simple as stepping into your backyard. A paved boat ramp on the property ensures unparalleled water access for you and your family and guests. The home's timeless all-brick architecture with a wide, welcoming covered front porch and an impressive two-story formal entry with a sweeping staircase and straight through views to a dramatic window wall showcasing the water. The property embraces the lake at every turn, with expansive glass—some soaring two stories—inviting in natural light and uninterrupted views. The central two-story family room flows easily into the kitchen and a window wrapped breakfast room which in turn opens to the keeping room with a stacked-stone gas fireplace, complete with a secondary staircase to the second floor for convenient everyday living. A butler's pantry connects the kitchen to the formal dining room, creating a seamless flow throughout the main level and entertaining spaces. The main-level primary suite is a secluded sanctuary, featuring a private sitting room of almost 200 square feet of vaulted light-filled space perfect for a home office, home gym or nursery. The primary suite boasts dual custom closets and a luxurious and spacious en-suite bath overlooking the water.
Location
State TN
County Hamilton County
Interior
Interior Features Built-in Features, Ceiling Fan(s), Entrance Foyer, High Ceilings, Open Floorplan, Walk-In Closet(s)
Heating Central, Natural Gas
Cooling Central Air, Electric
Flooring Carpet, Wood, Tile
Fireplaces Number 2
Fireplace Y
Appliance Stainless Steel Appliance(s), Microwave, Cooktop, Double Oven, Disposal, Dishwasher
Exterior
Exterior Feature Dock
Garage Spaces 3.0
Utilities Available Electricity Available, Natural Gas Available, Water Available
Amenities Available Gated
View Y/N true
View Lake, River, Water
Roof Type Asphalt
Private Pool false
Building
Lot Description Level, Cleared, Views, Cul-De-Sac, Other
Story 3
Sewer Septic Tank
Water Public
Structure Type Other,Brick
New Construction false
Schools
Elementary Schools Soddy Elementary School
Middle Schools Soddy Daisy Middle School
High Schools Soddy Daisy High School
Others
HOA Fee Include Maintenance Grounds
Senior Community false
Special Listing Condition Standard
Read Less Info
Want to know what your home might be worth? Contact us for a FREE valuation!

Our team is ready to help you sell your home for the highest possible price ASAP

© 2025 Listings courtesy of RealTrac as distributed by MLS GRID. All Rights Reserved.

Our expert Team is here to help you buy, sell or invest with confidence throughout Middle TN, Sevierville/Pigeon Forge/Gatlinburg, Florida 30A, and North Alabama.
1033 Demonbreun St Suite 300, Nashville, TN, 37203, USA






