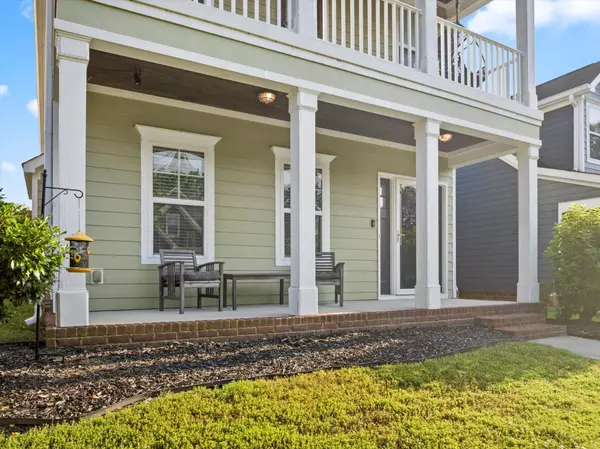$450,000
$450,000
For more information regarding the value of a property, please contact us for a free consultation.
4 Beds
4 Baths
2,279 SqFt
SOLD DATE : 09/02/2025
Key Details
Sold Price $450,000
Property Type Single Family Home
Listing Status Sold
Purchase Type For Sale
Square Footage 2,279 sqft
Price per Sqft $197
Subdivision Seven Lakes
MLS Listing ID 3006701
Sold Date 09/02/25
Bedrooms 4
Full Baths 3
Half Baths 1
HOA Fees $62/ann
HOA Y/N Yes
Year Built 2010
Annual Tax Amount $1,653
Lot Size 5,227 Sqft
Acres 0.12
Lot Dimensions 42.50X120
Property Description
Welcome to 8833 Wilson Creek Drive, a spacious 4 bedroom, 3.5 bathroom home located in the highly sought after Seven Lakes Subdivision in Ooltewah, TN. This home is located in a growing area known for its excellent schools, convenient access to I-75, and proximity to dining, shopping, and medical facilities.
This thoughtfully designed two-story home offers dual master suites, one on the main level and another upstairs, making it ideal for multi-generational living or accommodating guests with ease. The main level features a laundry room, formal dining area, and an open-concept kitchen with bar seating, perfect for entertaining.
Upstairs, you'll find an additional primary bedroom with vaulted ceilings, two walk-in closets, a spacious ensuite bathroom, and a balcony with views of White Oak Mountain. Down the hallway you'll find two generously sized bedrooms and another full bathroom.
Outside, enjoy all the benefits of living in a gated community with top-notch amenities including a resort-style swimming pool, clubhouse, scenic lakes, sidewalks, and beautifully maintained green spaces. Whether you're looking to relax or stay active, Seven Lakes offers something for everyone.
Don't miss this opportunity to live in one of Ooltewah's most desirable neighborhoods, schedule your private tour today!
Location
State TN
County Hamilton County
Interior
Interior Features Ceiling Fan(s), Walk-In Closet(s), High Speed Internet
Heating Central
Cooling Central Air
Flooring Tile
Fireplaces Number 1
Fireplace Y
Appliance Refrigerator, Oven, Microwave, Range, Electric Range, Electric Oven, Dishwasher
Exterior
Exterior Feature Balcony
Garage Spaces 2.0
Utilities Available Water Available
Amenities Available Clubhouse, Pool, Sidewalks, Fitness Center, Gated
View Y/N false
Roof Type Other
Private Pool false
Building
Lot Description Other
Story 2
Sewer Public Sewer
Water Public
Structure Type Other
New Construction false
Schools
Elementary Schools Ooltewah Elementary School
Middle Schools Ooltewah Middle School
High Schools Ooltewah High School
Others
Senior Community false
Special Listing Condition Standard
Read Less Info
Want to know what your home might be worth? Contact us for a FREE valuation!

Our team is ready to help you sell your home for the highest possible price ASAP

© 2025 Listings courtesy of RealTrac as distributed by MLS GRID. All Rights Reserved.

Our expert Team is here to help you buy, sell or invest with confidence throughout Middle TN, Sevierville/Pigeon Forge/Gatlinburg, Florida 30A, and North Alabama.
1033 Demonbreun St Suite 300, Nashville, TN, 37203, USA






