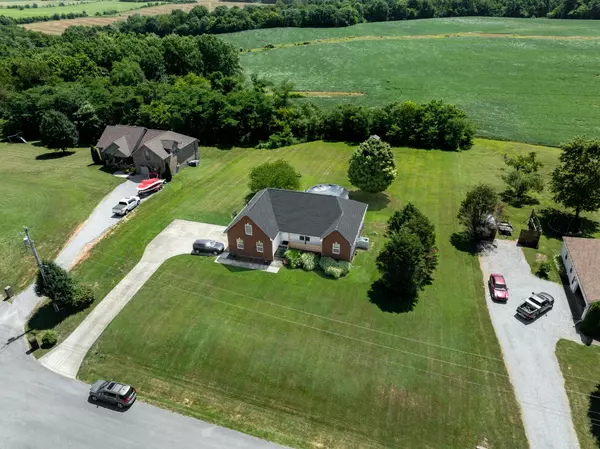$415,000
$419,900
1.2%For more information regarding the value of a property, please contact us for a free consultation.
3 Beds
2 Baths
1,847 SqFt
SOLD DATE : 09/30/2025
Key Details
Sold Price $415,000
Property Type Single Family Home
Sub Type Single Family Residence
Listing Status Sold
Purchase Type For Sale
Square Footage 1,847 sqft
Price per Sqft $224
Subdivision Meadow View Replat
MLS Listing ID 2968048
Sold Date 09/30/25
Bedrooms 3
Full Baths 2
HOA Y/N No
Year Built 2004
Annual Tax Amount $1,369
Lot Size 0.970 Acres
Acres 0.97
Property Sub-Type Single Family Residence
Property Description
Stunning brick-and-vinyl home nestled at the end of a cul-de-sac in the Meadow View neighborhood. This meticulously maintained property boasting 3 bedrooms, 2 full baths, and 1,847 sq ft of living space, Home sits on nearly a 1-acre level lot. The thoughtful design, thoughtful upgrades, and inviting outdoor spaces make this home the perfect place to grow. Whether you're hosting summer barbecues by the pool, enjoying quiet nights by the fireplace, or simply relaxing on your deck overlooking a spacious yard this house truly is home., Light Filled Living when Entering into the vaulted ceiling living room featuring a cozy fireplace ideal for family gatherings or entertaining. Gourmet Kitchen is Equipped with shimmering granite countertops, stainless steel appliances, pantry storage, and easy access to the backyard deck. Oversized primary bedroom with tray ceiling, private full bath, and peaceful views of the yard. Bonus Room Above Garage has Flexible space perfect for an office, playroom, or guest retreat. Modern Upgrades include Fresh interior paint throughout, new luxury vinyl plank flooring, and a durable architectural shingle roof. Expansive Deck & Above Ground Pool is Perfect for relaxing, summer entertaining, or quietly enjoying the tranquil surroundings. Large Heated & Cooled 2-Car Garage and Additional Parking on Concrete driveway with ample space for vehicles, trailers, and more, Quiet neighborhood combining country charm with modern conveniences, No HOA, . Located just off I-65 (Exit 112), offering quick commutes to Nashville and Springfield.
Location
State TN
County Robertson County
Rooms
Main Level Bedrooms 3
Interior
Interior Features Air Filter, Ceiling Fan(s), Pantry
Heating Central, Natural Gas, Zoned
Cooling Ceiling Fan(s), Central Air, Electric
Flooring Vinyl
Fireplaces Number 1
Fireplace Y
Appliance Electric Oven, Electric Range, Dishwasher, Ice Maker, Microwave, Refrigerator, Stainless Steel Appliance(s)
Exterior
Garage Spaces 2.0
Pool Above Ground
Utilities Available Electricity Available, Natural Gas Available, Water Available
View Y/N false
Roof Type Shingle
Private Pool true
Building
Lot Description Cul-De-Sac, Level
Story 2
Sewer Septic Tank
Water Public
Structure Type Brick,Vinyl Siding
New Construction false
Schools
Elementary Schools East Robertson Elementary
Middle Schools East Robertson High School
High Schools East Robertson High School
Others
Senior Community false
Special Listing Condition Standard
Read Less Info
Want to know what your home might be worth? Contact us for a FREE valuation!

Our team is ready to help you sell your home for the highest possible price ASAP

© 2025 Listings courtesy of RealTrac as distributed by MLS GRID. All Rights Reserved.

Our expert Team is here to help you buy, sell or invest with confidence throughout Middle TN, Sevierville/Pigeon Forge/Gatlinburg, Florida 30A, and North Alabama.
1033 Demonbreun St Suite 300, Nashville, TN, 37203, USA






