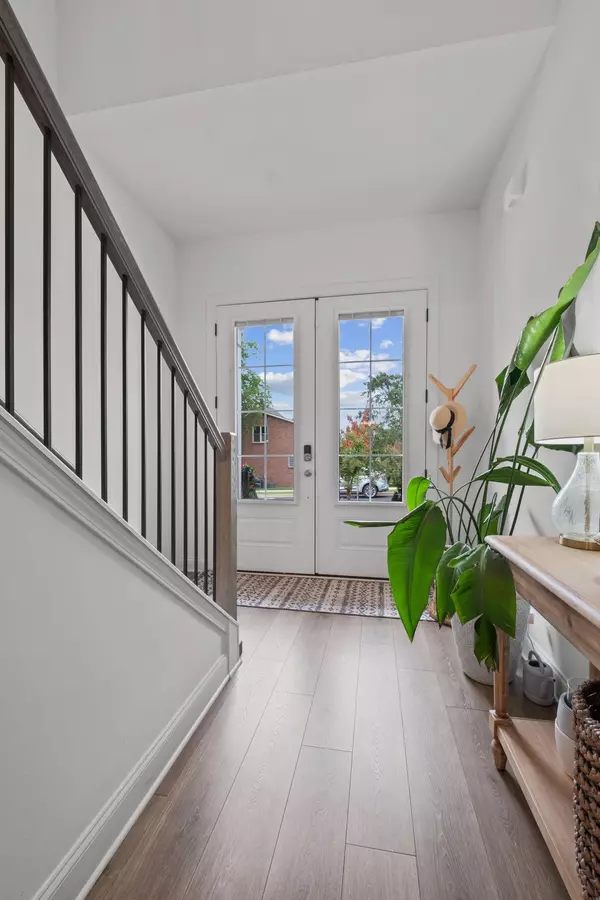$499,900
$499,900
For more information regarding the value of a property, please contact us for a free consultation.
3 Beds
3 Baths
2,168 SqFt
SOLD DATE : 10/02/2025
Key Details
Sold Price $499,900
Property Type Single Family Home
Sub Type Horizontal Property Regime - Attached
Listing Status Sold
Purchase Type For Sale
Square Footage 2,168 sqft
Price per Sqft $230
Subdivision Homes At Park At Wiltshire Lt2
MLS Listing ID 2967981
Sold Date 10/02/25
Bedrooms 3
Full Baths 2
Half Baths 1
HOA Fees $200/mo
HOA Y/N Yes
Year Built 2022
Annual Tax Amount $2,507
Lot Size 1,306 Sqft
Acres 0.03
Property Sub-Type Horizontal Property Regime - Attached
Property Description
Welcome to the stunning 3006 Wiltshire Park Hermitage - the Cambridge Villa by Landmark Homes. This exquisite residence boasts an array of premium features that elevate it to the pinnacle of luxury living.
Step inside and be captivated by the 42-inch painted cabinets, gleaming granite countertops, and beautiful hard surface flooring that grace the powder room, dining room, kitchen, and primary bedroom. Soaring tray ceilings and elegant crown molding create an atmosphere of refined sophistication, while the gas fireplace and smart home package offer modern convenience.
Venture outdoors to the covered porch and lush, meticulously maintained yard - all maintained by the HOA, allowing you to relax and enjoy the prime location, just moments from I-40, the airport, and the vibrant heart of downtown Nashville.
The thoughtful design continues throughout, with a custom closet in the master suite, LVP flooring downstairs, a reverse osmosis water filtration system, and a gas range. Unwind in the serene screened-in patio or the soothing soaking tub in the master bath, all while surrounded by premium upgrades like crown molding, ceiling fans, and judges rail in the dining room.
This exceptional home truly has it all, from the 6-foot aluminum fence and utility sink in the garage to the shelving, trim, and paint - every detail has been expertly crafted to provide the ultimate in sophisticated, modern living. Don't miss your chance to make this stunning Cambridge Villa your own. Pictures coming 8/6.
Location
State TN
County Davidson County
Rooms
Main Level Bedrooms 1
Interior
Interior Features Ceiling Fan(s), High Ceilings, Smart Light(s), Smart Thermostat
Heating Natural Gas
Cooling Central Air
Flooring Carpet, Tile, Vinyl
Fireplaces Number 1
Fireplace Y
Appliance Electric Oven, Electric Range, Dishwasher, Disposal, ENERGY STAR Qualified Appliances, Microwave
Exterior
Garage Spaces 2.0
Utilities Available Natural Gas Available, Water Available
View Y/N false
Private Pool false
Building
Story 2
Sewer Public Sewer
Water Public
Structure Type Fiber Cement,Brick
New Construction false
Schools
Elementary Schools Ruby Major Elementary
Middle Schools Donelson Middle
High Schools Mcgavock Comp High School
Others
HOA Fee Include Maintenance Grounds
Senior Community false
Special Listing Condition Standard
Read Less Info
Want to know what your home might be worth? Contact us for a FREE valuation!

Our team is ready to help you sell your home for the highest possible price ASAP

© 2025 Listings courtesy of RealTrac as distributed by MLS GRID. All Rights Reserved.

Our expert Team is here to help you buy, sell or invest with confidence throughout Middle TN, Sevierville/Pigeon Forge/Gatlinburg, Florida 30A, and North Alabama.
1033 Demonbreun St Suite 300, Nashville, TN, 37203, USA






