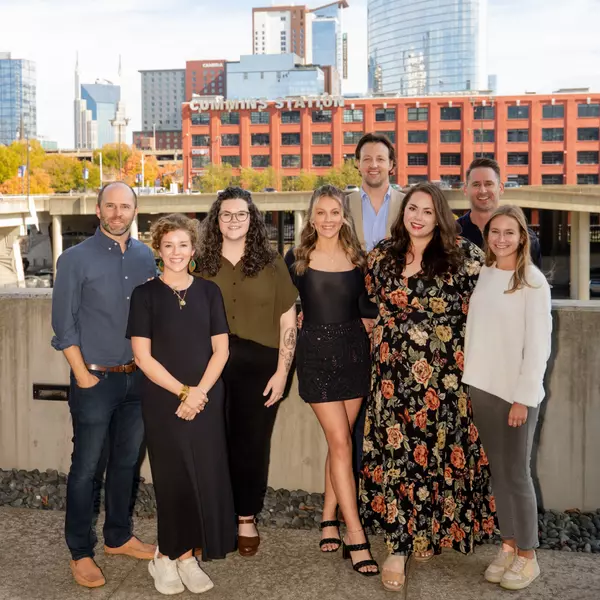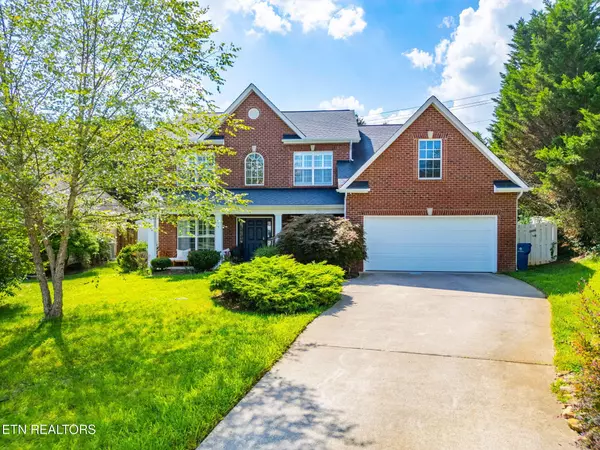Bought with Spencer Moore
$745,000
$775,000
3.9%For more information regarding the value of a property, please contact us for a free consultation.
4 Beds
3 Baths
2,990 SqFt
SOLD DATE : 10/02/2025
Key Details
Sold Price $745,000
Property Type Single Family Home
Sub Type Single Family Residence
Listing Status Sold
Purchase Type For Sale
Square Footage 2,990 sqft
Price per Sqft $249
Subdivision Williford Phase Ii
MLS Listing ID 3007717
Sold Date 10/02/25
Bedrooms 4
Full Baths 2
Half Baths 1
HOA Fees $16/ann
HOA Y/N Yes
Year Built 2008
Annual Tax Amount $1,554
Lot Size 4,356 Sqft
Acres 0.1
Lot Dimensions 49.55 X 129.67 X IRR
Property Sub-Type Single Family Residence
Property Description
From the moment you walk in, the soaring ceilings and warm natural light make you feel instantly at home. The open living area flows effortlessly into a kitchen that's as inviting as it is functional—where the massive island is perfect for casual breakfasts, holiday baking, or evenings spent catching up over dinner.
Just beyond the brand-new sliding doors, your own private retreat awaits. A sparkling saltwater pool glistens in the sunlight, surrounded by a lush turf lawn that stays picture-perfect year-round. The screened-in patio offers a shady escape for morning coffee, afternoon reading, or hosting friends without worrying about the weather.
Upstairs and down, every space has been thoughtfully designed. The primary suite feels like a peaceful getaway, with a spa-inspired bath and a custom walk-in closet that makes organization effortless. Movie nights become memorable events in the dedicated theatre room, while fresh paint, new flooring, and upgraded finishes give the entire home a crisp, modern feel.
Even the laundry room makes life easier, with built-in cabinetry and workspace that keep everything neat and within reach.
And when you want to venture out, you're just minutes from top-rated schools, parks, dining, and shopping—tucked into one of West Knoxville's most desirable neighborhoods.
Location
State TN
County Knox County
Interior
Interior Features Walk-In Closet(s), Pantry
Heating Electric, Natural Gas, Other
Cooling Central Air
Flooring Laminate
Fireplaces Number 1
Fireplace Y
Appliance Dishwasher, Disposal, Microwave, Range, Refrigerator
Exterior
Garage Spaces 2.0
Pool In Ground
Utilities Available Electricity Available, Natural Gas Available, Water Available
Amenities Available Sidewalks
View Y/N false
Private Pool true
Building
Lot Description Other
Story 2
Sewer Public Sewer
Water Public
Structure Type Frame,Vinyl Siding,Other,Brick
New Construction false
Schools
Elementary Schools Blue Grass Elementary
Middle Schools West Valley Middle School
High Schools Bearden High School
Others
Senior Community false
Special Listing Condition Standard
Read Less Info
Want to know what your home might be worth? Contact us for a FREE valuation!

Our team is ready to help you sell your home for the highest possible price ASAP

© 2025 Listings courtesy of RealTrac as distributed by MLS GRID. All Rights Reserved.

Our expert Team is here to help you buy, sell or invest with confidence throughout Middle TN, Sevierville/Pigeon Forge/Gatlinburg, Florida 30A, and North Alabama.
1033 Demonbreun St Suite 300, Nashville, TN, 37203, USA






