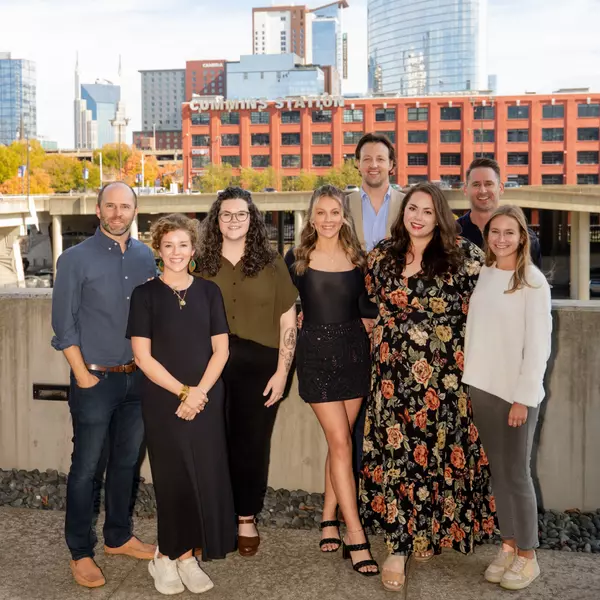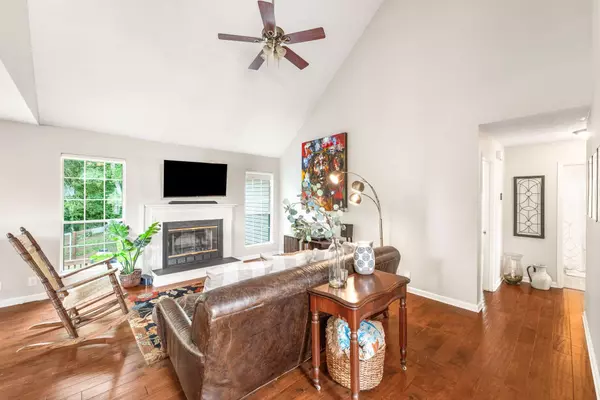Bought with Armen Masrejian
$480,000
$509,000
5.7%For more information regarding the value of a property, please contact us for a free consultation.
3 Beds
3 Baths
1,845 SqFt
SOLD DATE : 10/01/2025
Key Details
Sold Price $480,000
Property Type Single Family Home
Sub Type Single Family Residence
Listing Status Sold
Purchase Type For Sale
Square Footage 1,845 sqft
Price per Sqft $260
Subdivision Bradford Hills
MLS Listing ID 2989168
Sold Date 10/01/25
Bedrooms 3
Full Baths 2
Half Baths 1
HOA Fees $11/mo
HOA Y/N Yes
Year Built 1992
Annual Tax Amount $2,619
Lot Size 10,454 Sqft
Acres 0.24
Lot Dimensions 43 X 125
Property Sub-Type Single Family Residence
Property Description
This home offers comfortable living with an easy flow between spaces. The open living and dining areas connect to the kitchen and breakfast nook, while multiple bedrooms provide flexibility for family and guests. The recently renovated spa-like primary bathroom with added closet is a standout feature. Bonus room right off of the kitchen includes a half bath and a tucked away built in office space with ethernet and additional storage and new flooring, making it an excellent option as a 4th bedroom or bonus room. Additional highlights include a dedicated laundry room, ample storage, new HVAC system 2025 with warranty, new blinds throughout 2025, workshop, and a two-car garage.
Outside offers exceptional outdoor living with a covered deck and a spacious back deck overlooking a fenced, wooded backyard that feels private and serene—perfect for morning coffee, entertaining, or simply relaxing. Enjoy winter sunset views of Radnor off of the back deck. Adorable outdoor storage building provides extra storage. Fenced area is perfect for pets having been recently done (2022), metal bracing is approx 1' into the ground to keep pets safe. Well-kept crawlspace with dehumidifier to keep the space and workshop dry.
Location
State TN
County Davidson County
Rooms
Main Level Bedrooms 3
Interior
Interior Features Ceiling Fan(s), Walk-In Closet(s)
Heating Electric, Natural Gas
Cooling Central Air
Flooring Carpet, Laminate, Tile
Fireplaces Number 1
Fireplace Y
Appliance Electric Oven, Electric Range
Exterior
Garage Spaces 2.0
Utilities Available Electricity Available, Natural Gas Available, Water Available
View Y/N false
Private Pool false
Building
Story 1
Sewer Public Sewer
Water Public
Structure Type Brick,Vinyl Siding
New Construction false
Schools
Elementary Schools May Werthan Shayne Elementary School
Middle Schools William Henry Oliver Middle
High Schools John Overton Comp High School
Others
Senior Community false
Special Listing Condition Standard
Read Less Info
Want to know what your home might be worth? Contact us for a FREE valuation!

Our team is ready to help you sell your home for the highest possible price ASAP

© 2025 Listings courtesy of RealTrac as distributed by MLS GRID. All Rights Reserved.

Our expert Team is here to help you buy, sell or invest with confidence throughout Middle TN, Sevierville/Pigeon Forge/Gatlinburg, Florida 30A, and North Alabama.
1033 Demonbreun St Suite 300, Nashville, TN, 37203, USA






