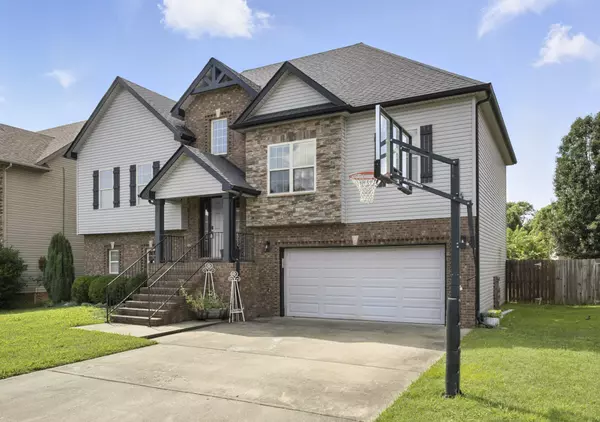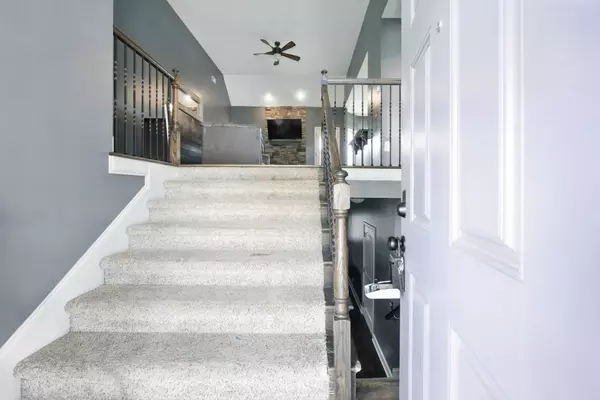$350,000
$359,950
2.8%For more information regarding the value of a property, please contact us for a free consultation.
4 Beds
3 Baths
2,296 SqFt
SOLD DATE : 10/01/2025
Key Details
Sold Price $350,000
Property Type Single Family Home
Sub Type Single Family Residence
Listing Status Sold
Purchase Type For Sale
Square Footage 2,296 sqft
Price per Sqft $152
Subdivision Crosswinds
MLS Listing ID 2921281
Sold Date 10/01/25
Bedrooms 4
Full Baths 3
HOA Y/N No
Year Built 2012
Annual Tax Amount $2,713
Lot Size 8,276 Sqft
Acres 0.19
Property Sub-Type Single Family Residence
Property Description
**SELLER CONCESSIONS OFFERED** Welcome to your dream home at 756 Cavalier Drive! This stunning four-bedroom, three-bath home offers over 2,300 square feet of beautifully designed living space with a thoughtful split-floor plan that provides both comfort and privacy. From the moment you walk in, you're greeted by elegant archways, rich wainscoting, and custom finishes that add warmth and character throughout. The gourmet kitchen features gleaming granite countertops, stainless steel appliances, and beautiful cabinetry—perfect for hosting family dinners or entertaining guests. Relax in the spacious living room anchored by a striking stone fireplace, or unwind in the luxurious primary suite. Step out back to a covered patio ideal for relaxing evenings or weekend barbecues. Nestled in a peaceful, well-kept neighborhood with no HOA, you'll enjoy both freedom and charm in equal measure. Professional photos coming soon.
Location
State TN
County Montgomery County
Rooms
Main Level Bedrooms 3
Interior
Interior Features Ceiling Fan(s), Entrance Foyer, Extra Closets, High Ceilings, Open Floorplan, Pantry, Walk-In Closet(s)
Heating Central, Electric
Cooling Central Air, Electric
Flooring Carpet, Laminate, Tile
Fireplaces Number 1
Fireplace Y
Appliance Electric Oven, Dishwasher, Disposal, Dryer, Ice Maker, Microwave, Refrigerator, Washer
Exterior
Garage Spaces 2.0
Utilities Available Electricity Available, Water Available
View Y/N false
Roof Type Shingle
Private Pool false
Building
Story 2
Sewer Public Sewer
Water Public
Structure Type Brick,Stone,Vinyl Siding
New Construction false
Schools
Elementary Schools Oakland Elementary
Middle Schools Kirkwood Middle
High Schools Kirkwood High
Others
Senior Community false
Special Listing Condition Standard
Read Less Info
Want to know what your home might be worth? Contact us for a FREE valuation!

Our team is ready to help you sell your home for the highest possible price ASAP

© 2025 Listings courtesy of RealTrac as distributed by MLS GRID. All Rights Reserved.

Our expert Team is here to help you buy, sell or invest with confidence throughout Middle TN, Sevierville/Pigeon Forge/Gatlinburg, Florida 30A, and North Alabama.
1033 Demonbreun St Suite 300, Nashville, TN, 37203, USA






