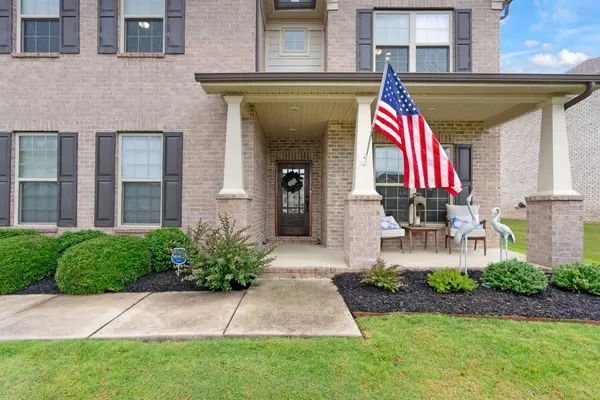$724,900
$724,900
For more information regarding the value of a property, please contact us for a free consultation.
4 Beds
3 Baths
2,918 SqFt
SOLD DATE : 10/03/2025
Key Details
Sold Price $724,900
Property Type Single Family Home
Sub Type Single Family Residence
Listing Status Sold
Purchase Type For Sale
Square Footage 2,918 sqft
Price per Sqft $248
Subdivision Benevento East Ph3 Sec2
MLS Listing ID 2897512
Sold Date 10/03/25
Bedrooms 4
Full Baths 2
Half Baths 1
HOA Fees $40/mo
HOA Y/N Yes
Year Built 2018
Annual Tax Amount $2,757
Lot Size 10,890 Sqft
Acres 0.25
Lot Dimensions 80.9 X 148.9
Property Sub-Type Single Family Residence
Property Description
Your Private Retreat in the Heart of Williamson County - Tucked against a peaceful tree-lined backdrop, this home offers the perfect blend of comfort, style, and function—and zoned for Williamson County Schools. Step inside to find a spacious layout with the primary suite and dedicated home office on the main floor, ideal for convenience and privacy. The kitchen is a chef's dream, featuring granite countertops, a tile backsplash, gas cooktop, built-in oven and microwave. The living room was thoughtfully expanded 4 extra feet for extra space and warmth, complete with a gas fireplace—perfect for cozy evenings or entertaining guests. The primary suite impresses with a trey ceiling, a spa-like bathroom with double vanities, a walk-in shower, soaking tub, and a generous walk-in closet. Upstairs, you'll find a versatile bonus area, three additional bedrooms, and a full guest bathroom. Outside, relax or entertain on the custom-built deck with a low maintenance hot tub (Artesian Spa Island Elite, Inline cartridge sanitation and chlorine. Green Spa Certified) and plenty of room to gather. Uplighting adds a touch of elegance to the home's exterior after dark. Conveniently located just minutes from the new June Lake I-65 exit. HVAC is 2 years old. 1% Lender Credit towards closing costs or rate buy down is being offered. Per CCR's, part of the side yard can be fenced up beyond the corner of the home.
Location
State TN
County Williamson County
Rooms
Main Level Bedrooms 1
Interior
Interior Features Air Filter, Ceiling Fan(s), Entrance Foyer, Extra Closets, Hot Tub, Pantry, Walk-In Closet(s)
Heating Central
Cooling Central Air
Flooring Carpet, Wood, Tile
Fireplaces Number 1
Fireplace Y
Appliance Built-In Electric Oven, Built-In Gas Range, Dishwasher, Microwave, Stainless Steel Appliance(s)
Exterior
Garage Spaces 2.0
Utilities Available Water Available
Amenities Available Sidewalks, Underground Utilities
View Y/N false
Roof Type Shingle
Private Pool false
Building
Story 2
Sewer Public Sewer
Water Public
Structure Type Brick
New Construction false
Schools
Elementary Schools Allendale Elementary School
Middle Schools Spring Station Middle School
High Schools Summit High School
Others
Senior Community false
Special Listing Condition Standard
Read Less Info
Want to know what your home might be worth? Contact us for a FREE valuation!

Our team is ready to help you sell your home for the highest possible price ASAP

© 2025 Listings courtesy of RealTrac as distributed by MLS GRID. All Rights Reserved.

Our expert Team is here to help you buy, sell or invest with confidence throughout Middle TN, Sevierville/Pigeon Forge/Gatlinburg, Florida 30A, and North Alabama.
1033 Demonbreun St Suite 300, Nashville, TN, 37203, USA






