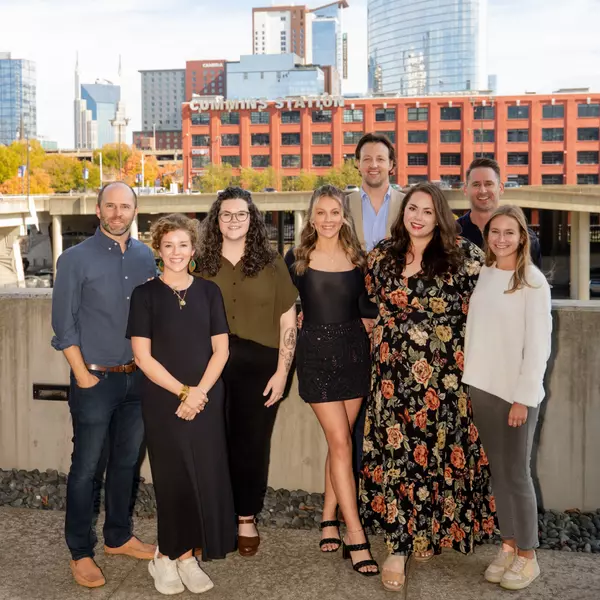Bought with Mark Echols
$764,000
$769,000
0.7%For more information regarding the value of a property, please contact us for a free consultation.
4 Beds
3 Baths
2,773 SqFt
SOLD DATE : 10/06/2025
Key Details
Sold Price $764,000
Property Type Single Family Home
Sub Type Single Family Residence
Listing Status Sold
Purchase Type For Sale
Square Footage 2,773 sqft
Price per Sqft $275
Subdivision The Farm
MLS Listing ID 3012369
Sold Date 10/06/25
Bedrooms 4
Full Baths 3
HOA Y/N No
Year Built 2023
Annual Tax Amount $2,935
Lot Size 0.810 Acres
Acres 0.81
Lot Dimensions 160.160 x 325 IRR
Property Sub-Type Single Family Residence
Property Description
Welcome to 813 Equestrian Drive, a stunning 2023-built home in the highly sought-after The Farm subdivision of Soddy Daisy. Situated on a private, .8-acre lot with a fully fenced backyard, this property offers the perfect balance of modern luxury, functional design, and peaceful neighborhood living. From the moment you arrive, the home's curb appeal is undeniable - clean lines, quality craftsmanship, and an inviting setting. Inside, you'll find a mostly single-level, extremely functional layout. The main floor features a spacious master suite, along with two additional bedrooms connected by a Jack and Jill bath. Upstairs, the bonus room functions as a complete guest suite with its own full bath, ideal for visiting family or friends to have their own space. Every detail of this home reflects top-tier finishes and thoughtful planning. The chef's kitchen boasts a walk-in pantry, while a dedicated laundry room keeps everything organized. The sellers have already taken care of some excellent upgrades: a concrete paved drive down to the 3rd side-entry garage, a mini-split HVAC system in the upstairs bedroom for optimal comfort, top notch ADT security system, and a full backyard fence for privacy and security. The basement is framed and ready to finish, offering the potential to easily add 1,000+ square feet of living space to suit your needs. ''The Farm'' subdivision is known for its family-friendly atmosphere, peaceful surroundings, and convenient location - making it one of Soddy Daisy's most desirable communities. Here, you can enjoy neighborhood charm while being just minutes from shopping, dining, schools, and outdoor recreation. This is more than a house: it's a turn-key, thoughtfully upgraded home waiting for its next chapter. Book your private showing today!
Location
State TN
County Hamilton County
Interior
Interior Features High Ceilings, Walk-In Closet(s), High Speed Internet, Kitchen Island
Heating Central, Electric
Cooling Central Air, Electric
Flooring Carpet, Wood, Tile
Fireplaces Number 1
Fireplace Y
Appliance Stainless Steel Appliance(s), Refrigerator, Ice Maker, Cooktop, Freezer, Dishwasher, Range, Built-In Gas Range, Dryer, Washer
Exterior
Garage Spaces 3.0
Utilities Available Electricity Available, Water Available
View Y/N false
Roof Type Other
Private Pool false
Building
Lot Description Level, Other
Story 2
Sewer Septic Tank
Water Public
Structure Type Fiber Cement,Other,Brick
New Construction false
Schools
Elementary Schools Soddy Elementary School
Middle Schools Soddy Daisy Middle School
High Schools Soddy Daisy High School
Others
Senior Community false
Special Listing Condition Standard
Read Less Info
Want to know what your home might be worth? Contact us for a FREE valuation!

Our team is ready to help you sell your home for the highest possible price ASAP

© 2025 Listings courtesy of RealTrac as distributed by MLS GRID. All Rights Reserved.

Our expert Team is here to help you buy, sell or invest with confidence throughout Middle TN, Sevierville/Pigeon Forge/Gatlinburg, Florida 30A, and North Alabama.
1033 Demonbreun St Suite 300, Nashville, TN, 37203, USA






