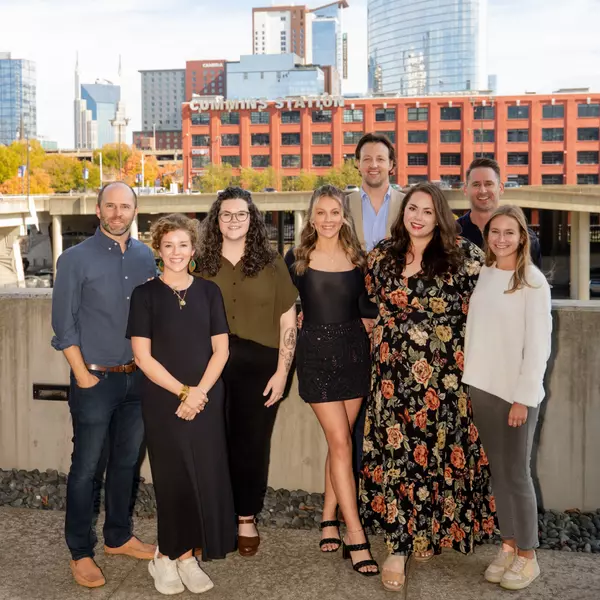Bought with Kelly O'Connor
$775,000
$800,000
3.1%For more information regarding the value of a property, please contact us for a free consultation.
5 Beds
4 Baths
3,882 SqFt
SOLD DATE : 10/06/2025
Key Details
Sold Price $775,000
Property Type Single Family Home
Sub Type Single Family Residence
Listing Status Sold
Purchase Type For Sale
Square Footage 3,882 sqft
Price per Sqft $199
Subdivision Saddle Ridge Unit 4
MLS Listing ID 3012882
Sold Date 10/06/25
Bedrooms 5
Full Baths 4
HOA Y/N No
Year Built 2002
Annual Tax Amount $2,599
Lot Size 0.700 Acres
Acres 0.7
Lot Dimensions 275.72x143.39xirr
Property Sub-Type Single Family Residence
Property Description
Stunning 5-Bedroom Traditional Home with Versatile Living Spaces
Welcome to this gorgeous 3,882 sq ft traditional-style home, thoughtfully designed for both comfort and functionality. Featuring 5 spacious bedrooms and a dedicated home office with elegant French doors, this residence offers the flexibility today's lifestyles demand.
The heart of the home is a beautifully updated kitchen, complete with newer appliances, granite countertops, and a massive walk-in pantry. A cozy breakfast area overlooks the private backyard and patio, creating the perfect spot for morning coffee or evening relaxation. The formal dining room and expansive family room with fireplace make entertaining effortless, while transom windows throughout the main level fill the home with natural light.
Upstairs, the luxurious master suite is a true retreat, accompanied by three additional bedrooms and a huge bonus room featuring built-ins—ideal for a media room, playroom, or gym. One bedroom is conveniently located on the main level for guests or multi-generational living. Brand-new Luxury Vinyl Plank floors span the main floor, second-floor hallway, and bonus room, adding a sleek, timeless touch.
Need more space? The third-floor walk-up attic offers ample storage and the potential for future expansion. Step outside to a backyard oasis, where the spacious patio serves as both a relaxation zone and a play area. TV, Blackstone grill, and Green Egg all convey, making this the ultimate outdoor entertaining setup.
This home combines elegant traditional charm with modern upgrades and exceptional livability—don't miss your chance to make it yours.
Location
State TN
County Knox County
Interior
Interior Features Walk-In Closet(s), Pantry, Ceiling Fan(s)
Heating Central, Electric, Natural Gas
Cooling Central Air, Ceiling Fan(s)
Flooring Carpet, Laminate, Tile
Fireplaces Number 2
Fireplace Y
Appliance Dishwasher, Disposal, Microwave, Range, Refrigerator, Oven
Exterior
Garage Spaces 3.0
Utilities Available Electricity Available, Natural Gas Available, Water Available
Amenities Available Pool, Playground
View Y/N false
Private Pool false
Building
Lot Description Wooded, Other, Level, Rolling Slope
Story 2
Sewer Public Sewer
Water Public
Structure Type Other,Brick
New Construction false
Schools
Elementary Schools Farragut Primary
Middle Schools Farragut Middle School
High Schools Farragut High School
Others
Senior Community false
Special Listing Condition Standard
Read Less Info
Want to know what your home might be worth? Contact us for a FREE valuation!

Our team is ready to help you sell your home for the highest possible price ASAP

© 2025 Listings courtesy of RealTrac as distributed by MLS GRID. All Rights Reserved.

Our expert Team is here to help you buy, sell or invest with confidence throughout Middle TN, Sevierville/Pigeon Forge/Gatlinburg, Florida 30A, and North Alabama.
1033 Demonbreun St Suite 300, Nashville, TN, 37203, USA






