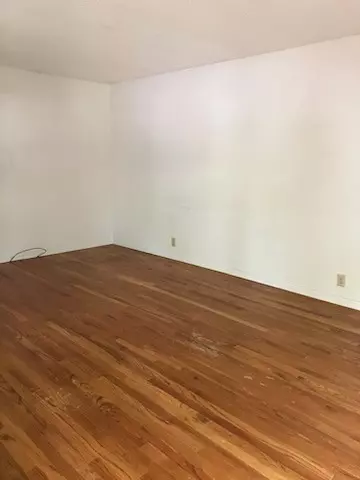$390,500
$414,900
5.9%For more information regarding the value of a property, please contact us for a free consultation.
3 Beds
2 Baths
2,375 SqFt
SOLD DATE : 10/02/2025
Key Details
Sold Price $390,500
Property Type Single Family Home
Sub Type Single Family Residence
Listing Status Sold
Purchase Type For Sale
Square Footage 2,375 sqft
Price per Sqft $164
Subdivision Monte Carlo Estates
MLS Listing ID 2942480
Sold Date 10/02/25
Bedrooms 3
Full Baths 2
HOA Y/N No
Year Built 1975
Annual Tax Amount $2,779
Lot Size 0.290 Acres
Acres 0.29
Lot Dimensions 85 X 155
Property Sub-Type Single Family Residence
Property Description
~WELCOME to 256 Cedarview Dr ~LOTS & LOTS OF SPACE HERE ~BIG ADDITION completed in 2018/2019 that added 625 SF upstairs & an additional 625 SF downstairs that is heated & cooled with a garage door & workshop space (could easily be converted to finished square footage) ~Original 2 Car Oversized Garage plus more finished space in the basement ~3 Garage Doors Total ~Big Concrete driveway for lots of rear parking ~NEW Electrical Panel & Outside Meter for original home 2025 ~NEW Roof & All NEW 5/8" Decking in 2015 ~NEW Windows in 2006 on original home ~NEW Water Heater 2024 ~NEW Dishwasher 2025 ~Updated Primary Bathroom with walk in tile surround shower & granite bench ~Stack Stone Wood Burning Fireplace in the Den (or could be a very large Dining Room) ~25x12 Eat in Kitchen with White Kitchen Cabinets & Granite Countertops ~10x6 Walk in Laundry & Pantry ~Floored Attic Storage ~37 Foot Long Deck out back overlooking your park like backyard ~Located at the end of a dead end street ~Make your appointment today!
Location
State TN
County Davidson County
Rooms
Main Level Bedrooms 3
Interior
Interior Features Ceiling Fan(s), Pantry, High Speed Internet
Heating Central, Natural Gas
Cooling Central Air
Flooring Carpet, Concrete, Wood, Tile
Fireplaces Number 1
Fireplace Y
Appliance Oven, Dishwasher
Exterior
Garage Spaces 3.0
Utilities Available Natural Gas Available, Water Available, Cable Connected
View Y/N false
Private Pool false
Building
Story 2
Sewer Public Sewer
Water Public
Structure Type Brick
New Construction false
Schools
Elementary Schools Henry C. Maxwell Elementary
Middle Schools Thurgood Marshall Middle
High Schools Cane Ridge High School
Others
Senior Community false
Special Listing Condition Standard
Read Less Info
Want to know what your home might be worth? Contact us for a FREE valuation!

Our team is ready to help you sell your home for the highest possible price ASAP

© 2025 Listings courtesy of RealTrac as distributed by MLS GRID. All Rights Reserved.

Our expert Team is here to help you buy, sell or invest with confidence throughout Middle TN, Sevierville/Pigeon Forge/Gatlinburg, Florida 30A, and North Alabama.
1033 Demonbreun St Suite 300, Nashville, TN, 37203, USA






