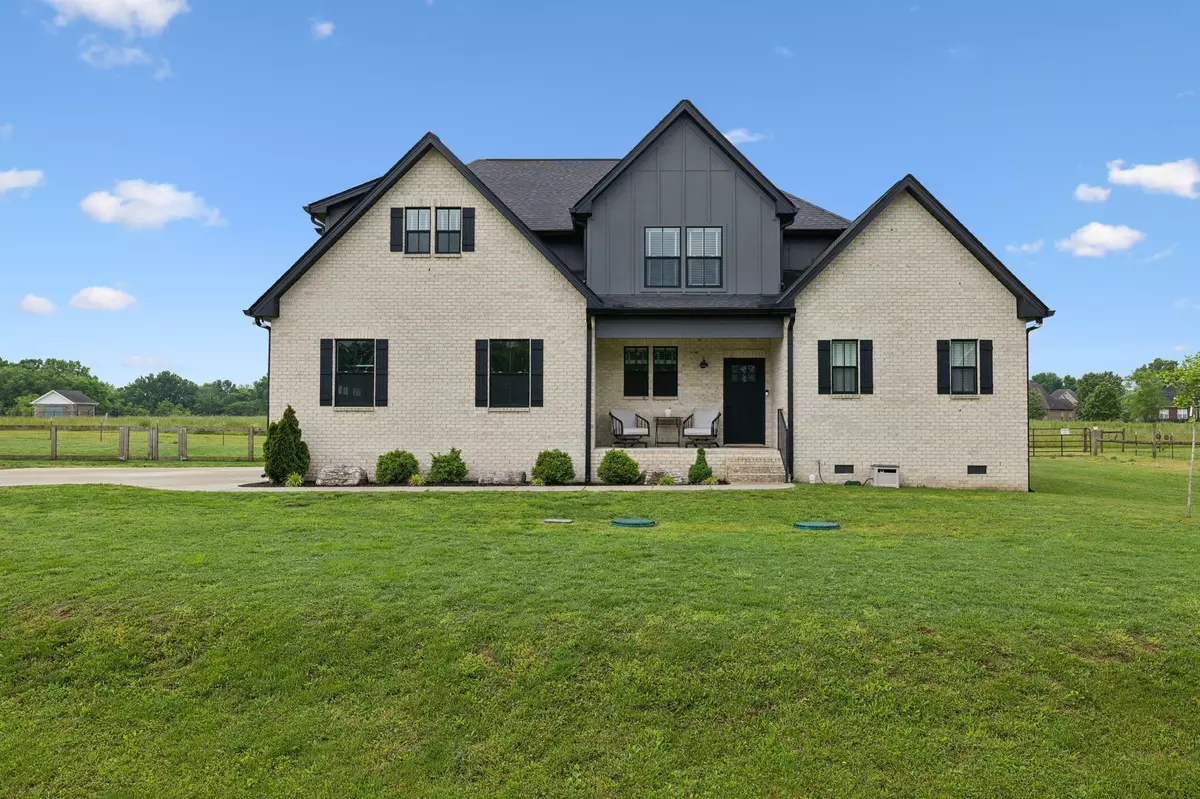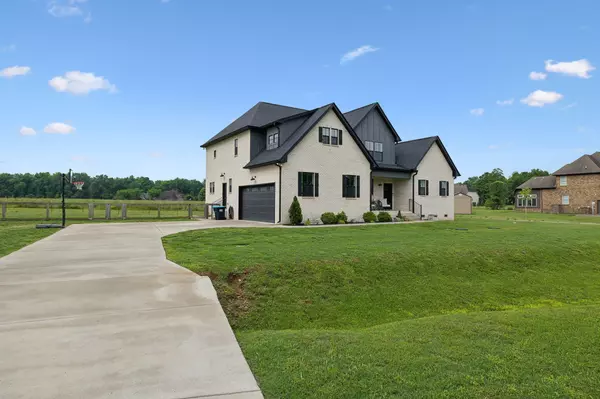$685,000
$685,000
For more information regarding the value of a property, please contact us for a free consultation.
4 Beds
5 Baths
3,561 SqFt
SOLD DATE : 10/10/2025
Key Details
Sold Price $685,000
Property Type Single Family Home
Sub Type Single Family Residence
Listing Status Sold
Purchase Type For Sale
Square Footage 3,561 sqft
Price per Sqft $192
Subdivision Rachels Place Sec 1 Resub Lot 107
MLS Listing ID 2927801
Sold Date 10/10/25
Bedrooms 4
Full Baths 3
Half Baths 2
HOA Y/N No
Year Built 2020
Annual Tax Amount $2,728
Lot Size 0.510 Acres
Acres 0.51
Property Sub-Type Single Family Residence
Property Description
Tucked away in Rachel's Subdivision, this home blends luxury & comfort. Built in 2020, this generous floor plan offers 4 spacious bedrooms, 3 full baths & 2 half baths. Enjoy this bright & airy kitchen with a large island that offers seating and additional storage. Granite countertops with stainless appliances and custom wood shelving create the perfect space for one who loves to cook. Large primary bedroom on main floor with beautiful hardwoods. Oversized master bath with impressive shower with dual heads, double vanities and walk-in closet. Smart flow on second level with ample space for entertaining. Large secondary bedrooms with private bath and a jack & jill bath. Positioned at the end of a cul-de-sac and backing to a private field, the home sits on half an acre with privacy and plenty of room for outdoor entertaining and enjoyment. No HOA. Close to Barfield Crescent Park and Barfield Crescent Disc Course. Easy access to I-24.
Seller is motivated and considering all offers. A $3,000 lender credit is available and will be applied towards the buyer's closing costs and pre-paids if the buyer chooses to use the seller's preferred lender. Credit not to exceed 1% of loan amount.
Location
State TN
County Rutherford County
Rooms
Main Level Bedrooms 1
Interior
Interior Features Ceiling Fan(s), Entrance Foyer, Extra Closets, High Ceilings, Open Floorplan, Pantry, Walk-In Closet(s)
Heating Central, Electric
Cooling Central Air, Electric
Flooring Carpet, Laminate, Tile
Fireplace N
Appliance Built-In Electric Oven, Built-In Electric Range, Dishwasher, Microwave
Exterior
Garage Spaces 2.0
Utilities Available Electricity Available, Water Available
View Y/N false
Roof Type Shingle
Private Pool false
Building
Lot Description Cleared, Cul-De-Sac, Level
Story 2
Sewer STEP System
Water Public
Structure Type Brick
New Construction false
Schools
Elementary Schools Rockvale Elementary
Middle Schools Christiana Middle School
High Schools Riverdale High School
Others
Senior Community false
Special Listing Condition Standard
Read Less Info
Want to know what your home might be worth? Contact us for a FREE valuation!

Our team is ready to help you sell your home for the highest possible price ASAP

© 2025 Listings courtesy of RealTrac as distributed by MLS GRID. All Rights Reserved.

Our expert Team is here to help you buy, sell or invest with confidence throughout Middle TN, Sevierville/Pigeon Forge/Gatlinburg, Florida 30A, and North Alabama.
1033 Demonbreun St Suite 300, Nashville, TN, 37203, USA






