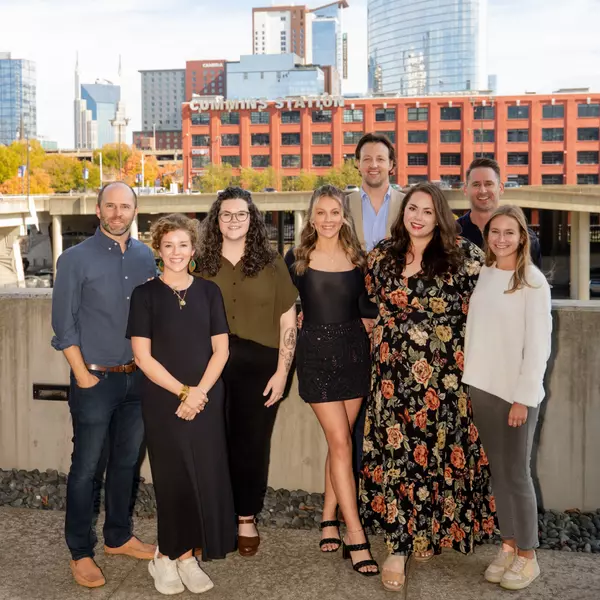Bought with Clayton Taylor
$459,000
$479,900
4.4%For more information regarding the value of a property, please contact us for a free consultation.
5 Beds
3 Baths
2,658 SqFt
SOLD DATE : 10/14/2025
Key Details
Sold Price $459,000
Property Type Single Family Home
Listing Status Sold
Purchase Type For Sale
Square Footage 2,658 sqft
Price per Sqft $172
Subdivision Hidden Lakes
MLS Listing ID 3017382
Sold Date 10/14/25
Bedrooms 5
Full Baths 3
HOA Y/N No
Year Built 2003
Annual Tax Amount $3,273
Lot Size 0.600 Acres
Acres 0.6
Property Description
Spacious 5-Bedroom Brick Home with Mature Trees, Modern Upgrades, and Exceptional Layout
Welcome to this beautifully maintained one-owner 5 bedroom, 3 bathroom brick home, built in 2003 and thoughtfully updated for modern living. Set on a solid poured concrete foundation, this home offers lasting durability and timeless charm.
Step inside to discover a bright and airy layout featuring high ceilings that soar from the living room to the second story, creating an open and inviting atmosphere. A gas fireplace adds warmth and elegance to the main living area, while the eat-in kitchen boasts stone countertops, bar seating, and easy access to a large back deck—perfect for outdoor dining and entertaining.
On the main level, the vaulted-ceiling master suite provides a private retreat complete with a walk-in closet, double vanity, separate shower, and a luxurious jetted tub. The remaining bedrooms offer plenty of space for family, guests, or a home office setup.
Additional highlights include:
New roof installed in 2018
80-gallon water heater (2020)
Brand new upstairs central HVAC unit
Concrete patio accessible from the walk-out basement—ideal for gatherings or relaxing in the shade
Beautiful pecan and walnut trees in the backyard, offering natural beauty and seasonal enjoyment
This home blends quality construction with modern comforts and a serene outdoor setting. Don't miss your chance to own this well-cared-for gem!
Location
State GA
County Catoosa County
Interior
Interior Features Ceiling Fan(s), Entrance Foyer
Heating Central, Electric
Cooling Central Air, Electric
Flooring Carpet, Wood, Tile
Fireplaces Number 1
Fireplace Y
Appliance Microwave, Cooktop, Built-In Electric Oven
Exterior
Garage Spaces 3.0
Utilities Available Electricity Available, Water Available
Amenities Available Sidewalks
View Y/N false
Roof Type Asphalt
Private Pool false
Building
Lot Description Cleared, Other
Story 2
Sewer Septic Tank
Water Public
Structure Type Vinyl Siding,Other,Brick
New Construction false
Schools
Elementary Schools Battlefield Primary School
Middle Schools Heritage Middle School
High Schools Heritage High School
Others
Senior Community false
Special Listing Condition Standard
Read Less Info
Want to know what your home might be worth? Contact us for a FREE valuation!

Our team is ready to help you sell your home for the highest possible price ASAP

© 2025 Listings courtesy of RealTrac as distributed by MLS GRID. All Rights Reserved.

Our expert Team is here to help you buy, sell or invest with confidence throughout Middle TN, Sevierville/Pigeon Forge/Gatlinburg, Florida 30A, and North Alabama.
1033 Demonbreun St Suite 300, Nashville, TN, 37203, USA






