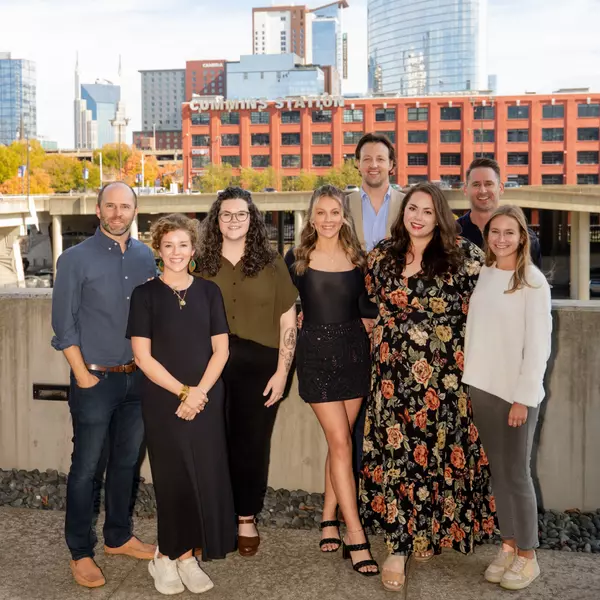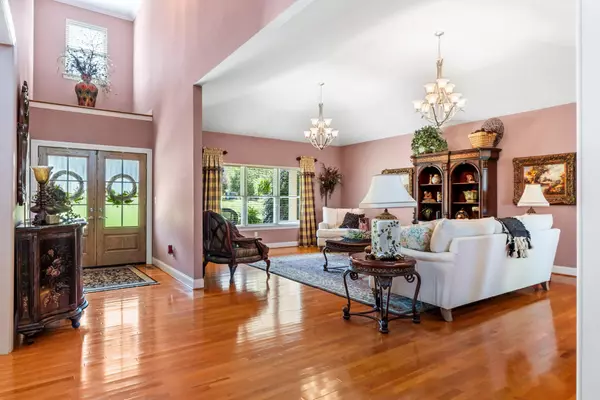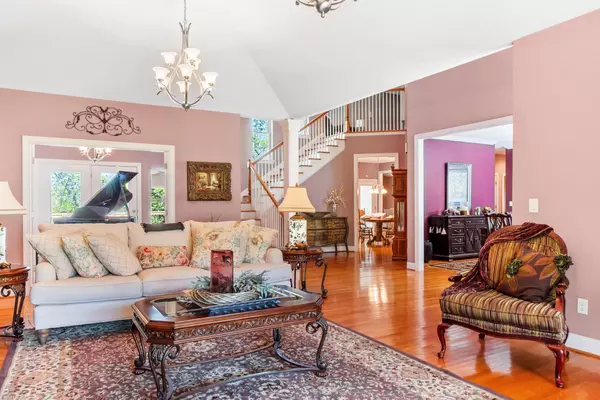Bought with Drew Carey
$860,000
$875,000
1.7%For more information regarding the value of a property, please contact us for a free consultation.
5 Beds
4 Baths
5,370 SqFt
SOLD DATE : 10/17/2025
Key Details
Sold Price $860,000
Property Type Single Family Home
Listing Status Sold
Purchase Type For Sale
Square Footage 5,370 sqft
Price per Sqft $160
Subdivision Callaway Farms
MLS Listing ID 3018423
Sold Date 10/17/25
Bedrooms 5
Full Baths 3
Half Baths 1
HOA Y/N No
Year Built 2006
Annual Tax Amount $4,899
Lot Size 2.900 Acres
Acres 2.9
Property Description
Welcome home to 192 Grandview Point. This incredibly spacious estate designed with luxury living in mind is the perfect option for the mountain enthusiast or the water lover too. Set at the back of the established and highly desirable Callaway Farms Subdivision, this home includes over 5000 square feet of living space with acreage that backs up to South Chickamauga Creek. Well appointed finishes, an accessible floor plan, and outdoor living that treats the eye and soothes the soul are just a few of the exemplary features that set this home apart.
From the road, the home sits at the end of a cul-de-sac, with ample space between homes and a serene wooded setting that encompasses the exterior. A wide front porch with comfortable space to sit and tall double doors welcome you into the front entry of the home. Immediately, you'll notice the gleaming hardwoods that stretch through the main area of the home. To the left is a grand sitting area with windows that let in generous amounts of natural light. To the right of the front entry is a formal dining room that is perfect for a large family table to accommodate everyone at holiday gatherings and special occasions throughout the year.
As you make your way to the right of the home, the entry flows seamlessly into a breakfast room that includes a bar with a beverage sink and is filled with windows letting in more natural lights, as well as offering captivating views to the idyllic setting outside. This area also flows into the open concept main living area and kitchen. With granite countertops, stainless appliances, a gas stove and lots of counterspace and custom cabinetry, this space is sure to dazzle. The living area also feature a gas fire place, vaulted ceilings, a large layout, and even more windows that let in that natural shine! You may also access the long screened in porch that sits just outside of the main living part of the home.
Location
State GA
County Catoosa County
Interior
Interior Features Ceiling Fan(s), Entrance Foyer, High Ceilings, In-Law Floorplan, Open Floorplan, Walk-In Closet(s), Wet Bar
Heating Central, Natural Gas
Cooling Central Air
Flooring Wood, Tile, Other
Fireplaces Number 1
Fireplace Y
Appliance Oven, Stainless Steel Appliance(s), Refrigerator, Microwave, Cooktop, Disposal, Dishwasher, Built-In Electric Oven
Exterior
Garage Spaces 3.0
Utilities Available Natural Gas Available, Water Available
View Y/N true
View Water, Mountain(s)
Roof Type Asphalt
Private Pool false
Building
Lot Description Sloped, Wooded, Views, Cul-De-Sac, Other
Story 3
Sewer Septic Tank
Water Public
Structure Type Other,Brick
New Construction false
Schools
Elementary Schools Ringgold Primary School
Middle Schools Ringgold Middle School
High Schools Ringgold High School
Others
Senior Community false
Special Listing Condition Standard
Read Less Info
Want to know what your home might be worth? Contact us for a FREE valuation!

Our team is ready to help you sell your home for the highest possible price ASAP

© 2025 Listings courtesy of RealTrac as distributed by MLS GRID. All Rights Reserved.

Our expert Team is here to help you buy, sell or invest with confidence throughout Middle TN, Sevierville/Pigeon Forge/Gatlinburg, Florida 30A, and North Alabama.
1033 Demonbreun St Suite 300, Nashville, TN, 37203, USA






