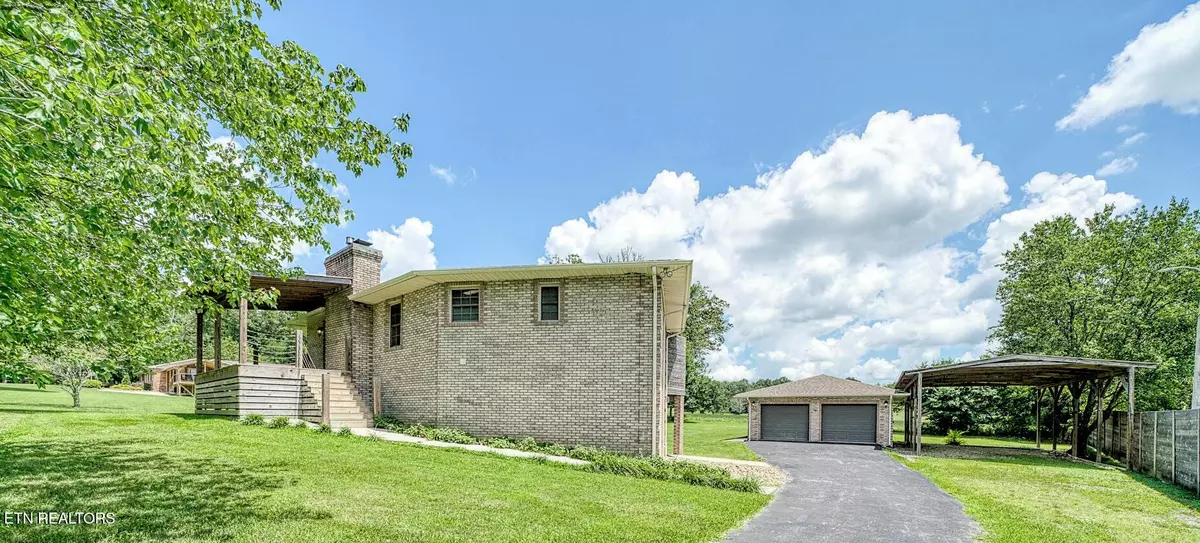$392,000
$399,000
1.8%For more information regarding the value of a property, please contact us for a free consultation.
2 Beds
4 Baths
2,525 SqFt
SOLD DATE : 10/24/2025
Key Details
Sold Price $392,000
Property Type Single Family Home
Sub Type Single Family Residence
Listing Status Sold
Purchase Type For Sale
Square Footage 2,525 sqft
Price per Sqft $155
Subdivision Parkway Estates
MLS Listing ID 2962915
Sold Date 10/24/25
Bedrooms 2
Full Baths 3
Half Baths 1
Year Built 1997
Annual Tax Amount $704
Lot Size 0.650 Acres
Acres 0.65
Lot Dimensions 125.13x228.88 IRR
Property Sub-Type Single Family Residence
Property Description
🏡 Full Brick with Walkout Basement, 25x30 Heated Garage & More!
Located just a couple of miles from Cumberland Mountain State Park and close to shopping, dining, and medical - this spacious home has it all, with no HOA and a peaceful setting in a small, established neighborhood.
✨ HOME FEATURES:
• 2,525 heated square feet of living space
• Full brick exterior for low maintenance
• Walkout basement for extra living and storage space
• NO carpet - laminate, tile, and vinyl throughout
🛏 BEDROOMS & BATHS:
• 2 spacious bedrooms + bonus room (all with walk-in closets and full ensuite bathrooms!)
• Guest powder room off the main living area
• Split bedroom layout for added privacy
• Master suite includes:
- Private deck access
- Walk-in tile shower with glass doors
- Linen storage & walk-in closet
• Second main-level bedroom also has:
- Private deck access
- Full bath with tub/shower combo & walk-in closet
• Basement bonus room includes closet & full bath with walk-in shower
🍽 OPEN CONCEPT LIVING:
• Vaulted ceiling and open floorplan combine living, kitchen, and dining areas - perfect for entertaining!
• Cozy brick fireplace with gas logs
• Stunning kitchen with:
- White cabinetry & granite countertops
- Stainless steel appliances
- Commercial-style KitchenAid 6-burner gas cooktop
- Built-in wall oven, microwave, & dishwasher
- Large island with counter-height seating
🔥 Heating & Energy:
• Natural gas HVAC & gas water heater
• 2 gas fireplaces (living room & basement rec room)
• Overhead gas heater in garage
🚗 GARAGE & OUTDOOR PERKS:
• 24x30 detached heated brick garage (750sf)
• Large metal-roofed carport - perfect for RV, boat, or extra covered parking
• Covered front porch & large open rear deck
• Rear deck is hot tub-ready (supports & wiring in place)
• Shaded walkout basement patio beneath the deck
• Covered front porch - perfect for morning coffee or relaxing evenings
&#
Location
State TN
County Cumberland County
Interior
Interior Features Walk-In Closet(s), Ceiling Fan(s), Kitchen Island
Heating Central, Electric, Natural Gas, Other
Cooling Central Air, Ceiling Fan(s)
Flooring Laminate, Tile, Vinyl
Fireplaces Number 2
Fireplace Y
Appliance Dishwasher, Microwave
Exterior
Garage Spaces 2.0
Utilities Available Electricity Available, Natural Gas Available, Water Available
View Y/N false
Private Pool false
Building
Lot Description Other
Sewer Septic Tank
Water Public
Structure Type Frame,Other,Brick
New Construction false
Schools
Elementary Schools South Cumberland Elementary
Middle Schools South Cumberland Elementary
High Schools Cumberland County High School
Others
Senior Community false
Special Listing Condition Standard
Read Less Info
Want to know what your home might be worth? Contact us for a FREE valuation!

Our team is ready to help you sell your home for the highest possible price ASAP

© 2025 Listings courtesy of RealTrac as distributed by MLS GRID. All Rights Reserved.

Our expert Team is here to help you buy, sell or invest with confidence throughout Middle TN, Sevierville/Pigeon Forge/Gatlinburg, Florida 30A, and North Alabama.
1033 Demonbreun St Suite 300, Nashville, TN, 37203, USA






