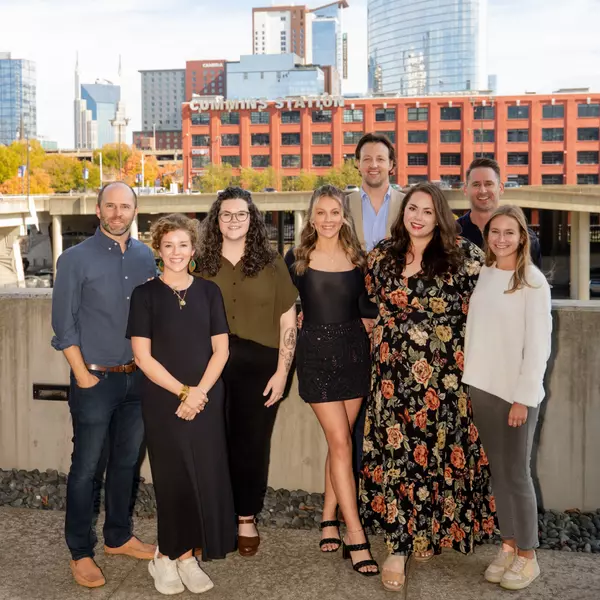Bought with Chase Buckner
$515,000
$525,000
1.9%For more information regarding the value of a property, please contact us for a free consultation.
4 Beds
3 Baths
2,027 SqFt
SOLD DATE : 10/30/2025
Key Details
Sold Price $515,000
Property Type Single Family Home
Sub Type Single Family Residence
Listing Status Sold
Purchase Type For Sale
Square Footage 2,027 sqft
Price per Sqft $254
Subdivision Oakland Terr
MLS Listing ID 3037305
Sold Date 10/30/25
Bedrooms 4
Full Baths 2
Half Baths 1
HOA Y/N No
Year Built 2025
Annual Tax Amount $313
Lot Size 8,712 Sqft
Acres 0.2
Lot Dimensions 80x108x93x67
Property Sub-Type Single Family Residence
Property Description
**Lender credits may be available, please contact us for details.
Welcome to 4010 Oakland Terrace, a stunning new construction home right in the heart of Red Bank. Built in 2025, this four-bedroom, two-and-a-half-bath home offers the perfect blend of style, function, and location. If you have been searching for a home that checks all the boxes, this is it.
From the moment you step inside, the open-concept layout invites you in with natural light and spacious design. The living area flows effortlessly into the dining space and beautifully designed kitchen. With white cabinetry, granite countertops, a spacious island, and seating for barstools, this kitchen is made for gathering, hosting, and enjoying everyday life.
Just off the main living area is a versatile bedroom, located near the front entry, that can serve as an office, workout space, or cozy retreat. The attached garage opens into a well-planned mudroom and laundry area, which leads directly into the main living space for easy day-to-day living.
The main-level primary suite is a peaceful escape, complete with a walk-in closet and a private bath featuring a walk-in tiled shower and double vanity. Upstairs, you will find two additional bedrooms and a full bathroom with room for everyone.
Step outside to a back deck and a spacious yard, offering the perfect backdrop for summer evenings, weekend barbecues, or simply relaxing at home.
Located just minutes from downtown Chattanooga, this move-in-ready home delivers the comfort, quality, and convenience you have been looking for. Schedule your showing today!
Information provided is deemed reliable but not guaranteed. Buyer responsible for verifying all information deemed important to Buyer.
Location
State TN
County Hamilton County
Interior
Interior Features Ceiling Fan(s), High Ceilings, Open Floorplan, Walk-In Closet(s), High Speed Internet
Heating Electric, Heat Pump
Cooling Central Air, Electric
Flooring Carpet, Tile
Fireplace N
Appliance Refrigerator, Electric Range, Dishwasher
Exterior
Garage Spaces 2.0
Utilities Available Electricity Available, Water Available
View Y/N false
Private Pool false
Building
Lot Description Level, Views, Other
Story 2
Sewer Public Sewer
Water Public
Structure Type Other,Brick
New Construction true
Schools
Elementary Schools Alpine Crest Elementary School
Middle Schools Red Bank Middle School
High Schools Red Bank High School
Others
Senior Community false
Special Listing Condition Standard
Read Less Info
Want to know what your home might be worth? Contact us for a FREE valuation!

Our team is ready to help you sell your home for the highest possible price ASAP

© 2025 Listings courtesy of RealTrac as distributed by MLS GRID. All Rights Reserved.

Our expert Team is here to help you buy, sell or invest with confidence throughout Middle TN, Sevierville/Pigeon Forge/Gatlinburg, Florida 30A, and North Alabama.
1033 Demonbreun St Suite 300, Nashville, TN, 37203, USA






