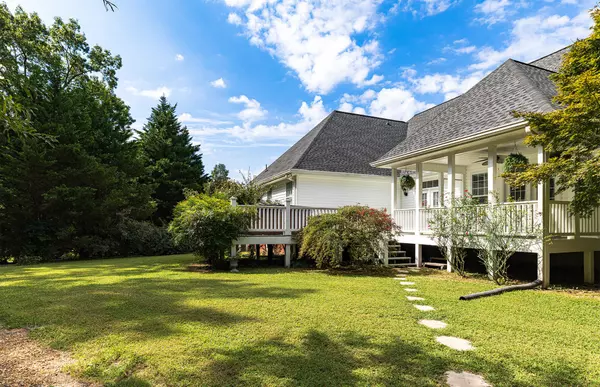Bought with Comps Non Member Licensee
$600,000
$615,000
2.4%For more information regarding the value of a property, please contact us for a free consultation.
4 Beds
4 Baths
3,355 SqFt
SOLD DATE : 10/30/2025
Key Details
Sold Price $600,000
Property Type Single Family Home
Listing Status Sold
Purchase Type For Sale
Square Footage 3,355 sqft
Price per Sqft $178
Subdivision Hidden Ridges
MLS Listing ID 3037348
Sold Date 10/30/25
Bedrooms 4
Full Baths 3
Half Baths 1
HOA Y/N No
Year Built 2003
Annual Tax Amount $4,165
Lot Size 1.440 Acres
Acres 1.44
Lot Dimensions 257x193
Property Description
New MLS description.
Discover the perfect blend of space, comfort, and charm at 15 Chickadee Drive.
Set on over an acre in a peaceful Ringgold, GA neighborhood, this 4-bedroom, 3.5-bath home offers over 3,300 square feet of thoughtfully designed living. Sunlit rooms and an open layout create a warm, inviting atmosphere, while a spacious bonus room adds flexibility for a home office, playroom, or guest suite.
Major updates bring peace of mind, including a new roof, new water heater, and a 500-gallon underground fuel tank to keep your home running smoothly.
Out back, enjoy the simple pleasures of everyday living — a hot tub on the patio, a generous deck for grilling and gathering, a shaded gazebo, and wide covered porches perfect for a rocking chair and a quiet cup of coffee.
With its mix of modern updates, generous space, and quiet setting, this home is ready to welcome you.
Location
State GA
County Catoosa County
Interior
Interior Features Ceiling Fan(s), Entrance Foyer, High Ceilings, Walk-In Closet(s)
Heating Central
Cooling Ceiling Fan(s), Central Air, Electric
Flooring Carpet, Wood, Other
Fireplaces Number 1
Fireplace Y
Appliance Refrigerator, Oven, Microwave, Electric Range, Electric Oven, Dishwasher
Exterior
Garage Spaces 2.0
Utilities Available Electricity Available, Water Available
View Y/N false
Roof Type Asphalt
Private Pool false
Building
Lot Description Level, Corner Lot, Other
Story 2
Sewer Septic Tank
Water Public
Structure Type Vinyl Siding,Other
New Construction false
Schools
Elementary Schools Woodstation Elementary School
Middle Schools Heritage Middle School
High Schools Heritage High School
Others
Senior Community false
Special Listing Condition Standard
Read Less Info
Want to know what your home might be worth? Contact us for a FREE valuation!

Our team is ready to help you sell your home for the highest possible price ASAP

© 2025 Listings courtesy of RealTrac as distributed by MLS GRID. All Rights Reserved.

Our expert Team is here to help you buy, sell or invest with confidence throughout Middle TN, Sevierville/Pigeon Forge/Gatlinburg, Florida 30A, and North Alabama.
1033 Demonbreun St Suite 300, Nashville, TN, 37203, USA






