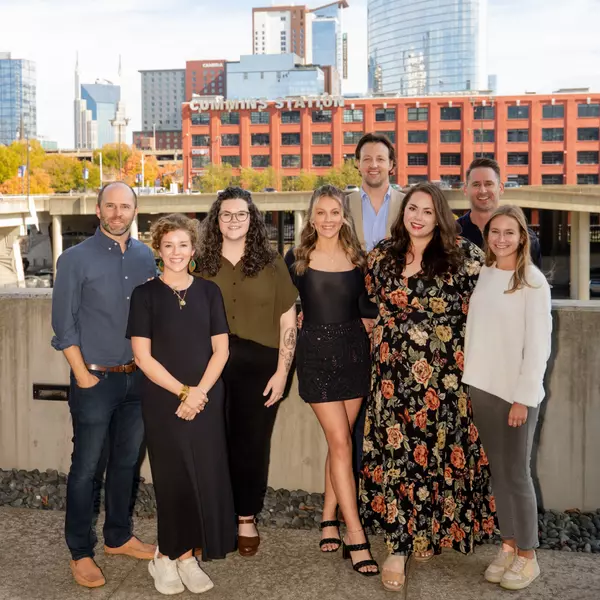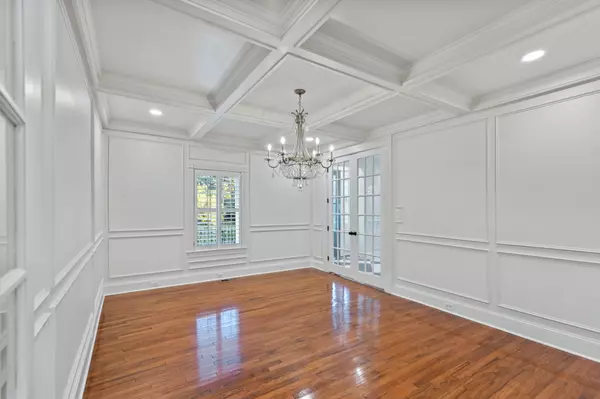Bought with A NON-MEMBER
$1,399,900
$1,399,000
0.1%For more information regarding the value of a property, please contact us for a free consultation.
4 Beds
5 Baths
4,946 SqFt
SOLD DATE : 10/31/2025
Key Details
Sold Price $1,399,900
Property Type Single Family Home
Sub Type Single Family Residence
Listing Status Sold
Purchase Type For Sale
Square Footage 4,946 sqft
Price per Sqft $283
MLS Listing ID 3000662
Sold Date 10/31/25
Bedrooms 4
Full Baths 4
Half Baths 1
HOA Y/N No
Year Built 1993
Annual Tax Amount $2,927
Lot Size 2.310 Acres
Acres 2.31
Lot Dimensions 220 X 273.98 X IRR
Property Sub-Type Single Family Residence
Property Description
This stunning 4 bedroom 4.5ba home sits on a 2.31 acre lot in the growing Powell area (10 miles north of Knoxville) and has been extensively updated with all of the details in mind! Lots of living space inside and out! A spacious marble entry with a grand staircase welcomes you into the home. Details inside include extensive custom wainscoting, coffered ceilings, and other custom touches.
Beautiful office with fireplace on main level off of the entryway. The main level also features a tiled sunroom with 3/4'' solid 2x2 marble with lots of windows to let in the light and it overlooks the backyard and pool. Incredible professional kitchen includes granite counters, gas cooktop, wall oven, custom cabinets, pot filler, plenty of storage, bar seating, plus a formal dining room and breakfast room. Sub Zero kitchen refrigerator stays! There are also 2 bedrooms and 1.5 baths on the main level. A second staircase with custom railing, freshly painted laundry cabinets with granite sink, and new flooring in pantry and half bath add to the thoughtful details on the main level.
The primary suite features its own terrace, fireplace, and a beautifully renovated bath with marble tile, new lighting, soaking tub, walk-in shower and modern finishes. It has a spacious closet with custom built-ins and an additional laundry area. Throughout the home you'll find recessed LED lighting, new fans and fixtures, plantation shutters, updated sinks, faucets, vanities, and glass shower doors.
Exterior updates are just as impressive, including painted brick, new garage doors with remotes, new front and workshop/detached garage entry doors, extended driveway, fresh landscaping with sod and privacy trees, and new gutters with drainage. The 20x40 pool has been converted to saltwater and fully refreshed with a new liner, pump, filter, robot cleaner, and refinished deck, while an outdoor fireplace, cabana lighting, and fans create the perfect space for entertaining.
Location
State TN
County Knox County
Interior
Interior Features Ceiling Fan(s), Central Vacuum, Walk-In Closet(s)
Heating Central
Cooling Other, Central Air
Flooring Carpet, Marble, Wood, Tile
Fireplaces Number 4
Fireplace Y
Appliance Double Oven, Cooktop, Dishwasher, Refrigerator, Disposal
Exterior
Garage Spaces 4.0
Pool In Ground
Utilities Available Water Available
View Y/N false
Roof Type Shingle
Private Pool true
Building
Lot Description Sloped, Level
Story 2
Sewer Septic Tank
Water Public
Structure Type Other
New Construction false
Others
Senior Community false
Special Listing Condition Standard
Read Less Info
Want to know what your home might be worth? Contact us for a FREE valuation!

Our team is ready to help you sell your home for the highest possible price ASAP

© 2025 Listings courtesy of RealTrac as distributed by MLS GRID. All Rights Reserved.

Our expert Team is here to help you buy, sell or invest with confidence throughout Middle TN, Sevierville/Pigeon Forge/Gatlinburg, Florida 30A, and North Alabama.
1033 Demonbreun St Suite 300, Nashville, TN, 37203, USA






