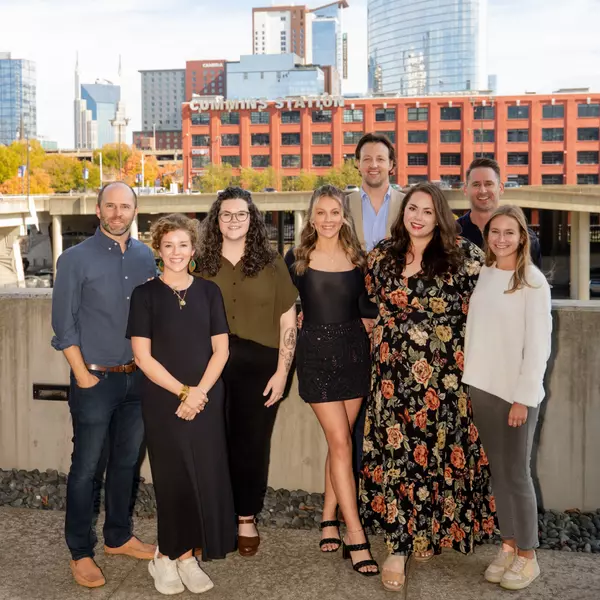Bought with Jay Robinson
$1,605,000
$1,695,000
5.3%For more information regarding the value of a property, please contact us for a free consultation.
5 Beds
6 Baths
7,150 SqFt
SOLD DATE : 11/03/2025
Key Details
Sold Price $1,605,000
Property Type Single Family Home
Listing Status Sold
Purchase Type For Sale
Square Footage 7,150 sqft
Price per Sqft $224
Subdivision Mountain Lake Ests
MLS Listing ID 3003435
Sold Date 11/03/25
Bedrooms 5
Full Baths 5
Half Baths 1
HOA Fees $103/ann
HOA Y/N Yes
Year Built 2006
Annual Tax Amount $6,295
Lot Size 1.690 Acres
Acres 1.69
Lot Dimensions 248.45X331.58
Property Description
Welcome to 8441 Balata Dr, a custom, one-owner home, beautifully positioned on a mostly wooded 1.69 +/- acre lot with lovely views from its lofty perch in the desirable gated Mountain Lake Estates community in the heart of Ooltewah close to schools, the shopping and restaurants of Cambridge Square and easy freeway access to both Cleveland and downtown Chattanooga. The home boasts quality construction and finishes, an open floor plan, adjoining primary suites on the main, amazing walk-out attic space or expansion room, a partial daylight basement with a bonus room, full bath, wine cellar and media room, an oversized 3-bay garage with extra storage rooms, and fantastic outdoor living spaces, including a screened in porch, covered patio, infinity pool, plus an outdoor grilling kitchen, woodburning fireplace and shower. The exterior is all brick and stone, and the interior is equally impressive with its heart of pine floors, specialty ceilings, crown moldings, transoms, decorative and recessed lighting, arched doorways and more. Your tour begins with entry to the expansive great room with a coffered ceiling, stacked stone wood burning fireplace and French doors to the rear pool and patio area. It is also open to the gourmet kitchen with weathered granite countertops, tile backsplash, a center island with prep sink, a raised dining bar, a pot filler, soft close and pull-out drawers, under-cabinet and pendant lighting, and both stainless and cabinet style appliances, including Wolf gas cooktop, convection wall ovens and warming drawer, Dacor hood, Bosch dishwasher and Subzero refrigerator. The kitchen is also open to the breakfast nook with built-in table and bench seating and there is a kitchen desk across from the walk-in pantry. The formal dining room has a large arched doorway, dome ceiling with up-lighting and is located within steps of the great room and kitchen, and a refreshment center is conveniently located just off the kitchen and has French doors to the screen
Location
State TN
County Hamilton County
Interior
Interior Features Built-in Features, Ceiling Fan(s), Central Vacuum, Entrance Foyer, High Ceilings, Open Floorplan, Smart Light(s), Walk-In Closet(s), Wet Bar
Heating Central, Electric, Heat Pump, Propane
Cooling Ceiling Fan(s), Central Air, Electric
Flooring Carpet, Wood, Tile
Fireplaces Number 3
Fireplace Y
Appliance Oven, Refrigerator, Microwave, Cooktop, Dryer, Double Oven, Disposal, Dishwasher, Washer
Exterior
Exterior Feature Balcony
Garage Spaces 3.0
Pool In Ground
Utilities Available Electricity Available, Water Available
Amenities Available Clubhouse, Pool, Gated
View Y/N true
View Valley, Mountain(s)
Roof Type Metal
Private Pool true
Building
Lot Description Sloped, Wooded, Other
Story 3
Sewer Septic Tank
Water Public
Structure Type Stone,Brick
New Construction false
Schools
Elementary Schools Ooltewah Elementary School
Middle Schools Hunter Middle School
High Schools Ooltewah High School
Others
Senior Community false
Special Listing Condition Standard
Read Less Info
Want to know what your home might be worth? Contact us for a FREE valuation!

Our team is ready to help you sell your home for the highest possible price ASAP

© 2025 Listings courtesy of RealTrac as distributed by MLS GRID. All Rights Reserved.

Our expert Team is here to help you buy, sell or invest with confidence throughout Middle TN, Sevierville/Pigeon Forge/Gatlinburg, Florida 30A, and North Alabama.
1033 Demonbreun St Suite 300, Nashville, TN, 37203, USA






