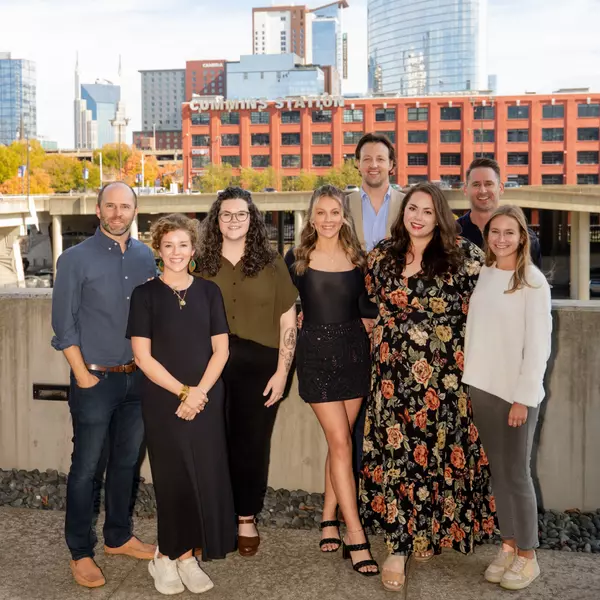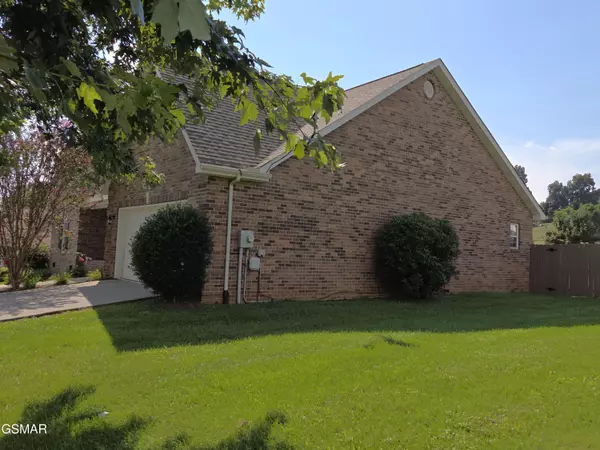$615,000
$629,999
2.4%For more information regarding the value of a property, please contact us for a free consultation.
3 Beds
2 Baths
2,663 SqFt
SOLD DATE : 11/07/2025
Key Details
Sold Price $615,000
Property Type Single Family Home
Sub Type Single Family Residence
Listing Status Sold
Purchase Type For Sale
Square Footage 2,663 sqft
Price per Sqft $230
MLS Listing ID 307918
Sold Date 11/07/25
Style Ranch
Bedrooms 3
Full Baths 2
HOA Y/N No
Abv Grd Liv Area 2,663
Year Built 2002
Annual Tax Amount $1,755
Tax Year 2024
Lot Size 0.540 Acres
Acres 0.54
Property Sub-Type Single Family Residence
Source Great Smoky Mountains Association of REALTORS®
Land Area 2663
Property Description
Beautifully Renovated 3BR/2BA Brick Home on Half-Acre Cul-de-Sac Lot --- Don't miss this incredible opportunity! Welcome to this beautifully updated 3-bedroom, 2-bath Maryville home for sale, offering 2,663 sq. ft. of one-level living on a quiet cul-de-sac. Nestled on over ½ acre with a private fenced backyard, this spacious brick ranch combines modern renovations with timeless charm, all set against the breathtaking backdrop of the Great Smoky Mountains. --
Step inside to find a welcoming foyer, equipped with a coat closet, leading to an open living area with cathedral ceiling, gas log fireplace, and Brazilian cherry hardwood floors. The formal dining room features a trey ceiling and bay window, while the expansive family room offers cathedral ceilings, a built-in storage bench, and direct access to the large back deck with direct views of neighboring pastureland. --
The heart of this home is the completely renovated and expanded kitchen, featuring custom 'to-the-ceiling' maple cabinetry with soft-close doors and drawers, granite countertops and bar, dual pantries, and upgraded stainless-steel appliances. The beautiful dining room-large enough to accommodate a full formal dining set, is separated from both the kitchen and the extra large family room by two sets of French doors and boasts a trey ceiling, Brazilian cherry hardwood floors, lovely trim work and a cozy bay window. Spanish tile flooring in kitchen, both baths, laundry room and foyer adds elegance and durability for added appeal and functionality. --
The extra-large owner's suite showcases the over-sized walk-in closet, and a luxuriously renovated bathroom with a freestanding soaking tub, granite-top double vanity, walk-in shower, linen cabinet, and private barn-door opening to the private water closet. Two additional bedrooms provide generous space, each with ample closets, while the second full bath offers a granite-top vanity, tub/shower combo, and linen storage. --
Practical upgrades include a large laundry room with storage cabinetry and built-in ironing board, a spacious 2-car garage w/a partially decked attic for even more space. Recent improvements bring peace of mind for the lucky new owners: new HVAC (2024), septic pumped (2025), new hot water heater (2018), roof replaced (2016) and updated recessed lighting and ceiling fans throughout. Outdoors, enjoy the covered front porch with seasonal mountain views and a backyard overlooking adjoining pastureland. A rear slab with electrical connections makes it easy to add a hot tub or use as grilling space.
This renovated Maryville brick ranch blends thoughtful updates, open concept living, and stunning views in a most sought-after location. Don't miss your chance—schedule your private showing today!
_________________________________________________________________________________________
WHAT THE SELLER LOVES ABOUT THIS HOME:
What we love about this home:
Let's start with the location. The home is in a great location and in close proximity to an abundance of shopping and restaurants in Maryville, Alcoa and greater Knoxville. Maryville College and Pellissippi College are nearby, and the Univ. of Tennessee in Knoxville beckons with SEC football, basketball, and more. McGee-Tyson Airport, the Foothills Scenic Parkway, and 'The Tail of the Dragon' (also known as U.S. Hwy 129), which leads to the mountain towns of Western NC, are all nearby and easily accessible. In short, the wonders of East Tennessee are at your doorstep! The subdivision is small and well established and is extremely quiet with excellent neighbors. And we like that we do not have to pay any HOA fees. We absolutely love coming home entering Lager View neighborhood with majestic views of the mountains greeting us. We never get tired of the mountains welcoming us home as we drive into the neighborhood!
Location
State TN
County Blount
Zoning R-1
Direction From Foothills Mall location in Maryville, Take US-129 S veer onto Hwy 411. Continue approx 6 miles to left onto Hwy 129 to Right onto Old Niles Ferry Rd Continue on Old Niles Ferry Rd. Turn Left onto Lager Dr. Follow Lager Dr around to the right, to 455 Lager Dr on Right.
Rooms
Basement Crawl Space
Interior
Interior Features Cathedral Ceiling(s), Ceiling Fan(s), Eat-in Kitchen, Formal Dining, Granite Counters, Great Room, Pantry, Soaking Tub, Storage, Walk-In Closet(s), Walk-In Shower(s)
Heating Electric, Heat Pump
Cooling Heat Pump
Flooring Carpet, Hardwood, Tile
Fireplaces Number 1
Fireplaces Type Gas Log
Furnishings Unfurnished
Fireplace Yes
Window Features Bay Window(s),Blinds,Insulated Windows,Screens,Window Coverings
Appliance Dishwasher, Electric Range, Electric Water Heater, Range Hood, Refrigerator, Self Cleaning Oven
Laundry Electric Dryer Hookup, Inside, Laundry Room, Main Level, Washer Hookup, See Remarks
Exterior
Exterior Feature Rain Gutters
Parking Features Driveway, Garage, Garage Door Opener, Inside Entrance, Main Level Garage
Garage Spaces 2.0
Fence Back Yard, Wood, See Remarks
Utilities Available Electricity Connected, Internet Available, Phone Available, Water Connected
Roof Type Composition
Street Surface Paved
Porch Deck, Porch
Road Frontage Road
Garage Yes
Building
Lot Description Cul-De-Sac, Views, Country Setting
Story 1
Sewer Septic Tank
Water Public
Architectural Style Ranch
Structure Type Brick,Frame,Vinyl Siding
New Construction No
Others
Acceptable Financing Cash, Conventional, Fee Simple Improved, FHA, VA Loan
Listing Terms Cash, Conventional, Fee Simple Improved, FHA, VA Loan
Special Listing Condition Standard
Read Less Info
Want to know what your home might be worth? Contact us for a FREE valuation!

Our team is ready to help you sell your home for the highest possible price ASAP

Our expert Team is here to help you buy, sell or invest with confidence throughout Middle TN, Sevierville/Pigeon Forge/Gatlinburg, Florida 30A, and North Alabama.
1033 Demonbreun St Suite 300, Nashville, TN, 37203, USA






