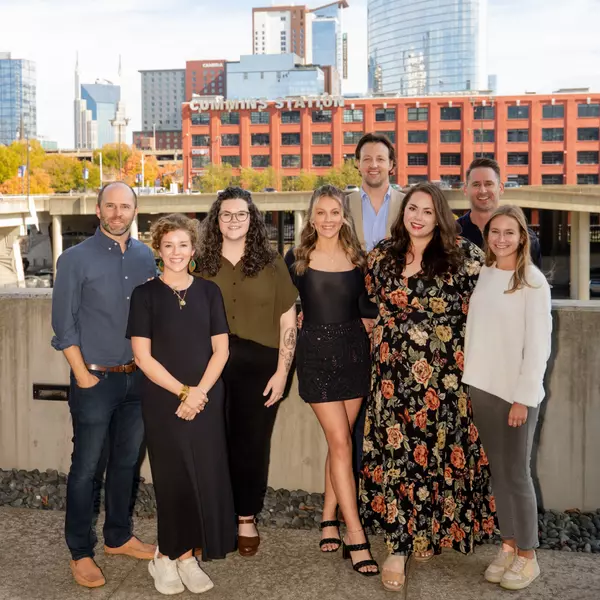Bought with Jeff Irwin
$1,325,000
$1,399,900
5.4%For more information regarding the value of a property, please contact us for a free consultation.
4 Beds
5 Baths
5,042 SqFt
SOLD DATE : 11/07/2025
Key Details
Sold Price $1,325,000
Property Type Single Family Home
Sub Type Single Family Residence
Listing Status Sold
Purchase Type For Sale
Square Footage 5,042 sqft
Price per Sqft $262
Subdivision Stonebridge Park
MLS Listing ID 2970296
Sold Date 11/07/25
Bedrooms 4
Full Baths 4
Half Baths 1
HOA Fees $75/qua
HOA Y/N Yes
Year Built 1996
Annual Tax Amount $3,537
Lot Size 0.440 Acres
Acres 0.44
Lot Dimensions 100 X 154
Property Sub-Type Single Family Residence
Property Description
Located in the prestigious Stonebridge Park neighborhood, this beautifully updated home offers the perfect blend of timeless design, modern functionality, and an unbeatable location—just minutes from Nashville, Warner Parks, and top-rated private schools.
Inside, you'll find hardwood floors, classic finishes, and an open-concept main level ideal for entertaining. The spacious living room features a cozy fireplace, while the gourmet kitchen impresses with granite countertops, stainless steel appliances, double ovens, a large island, and ample cabinetry.
The main-level primary suite is a luxurious retreat with a spa-like bath, soaking tub, separate shower, and generous walk-in closet. Upstairs, secondary bedrooms share a Jack and Jill bath, each with private vanities for added comfort.
The fully finished basement with 9' ceilings expands your living space with a media/bonus room, home office, and exercise area—perfect for today's lifestyle. Step outside to enjoy multiple outdoor living spaces, including a screened porch and sun deck.
Zoned for award-winning Williamson County Schools, Stonebridge Park is one of the closest Wilco communities to Nashville, offering an easy, interstate-free commute. With walkable streets, mature landscaping, and top-tier amenities—community pool, clubhouse, playground, and sidewalks—this home offers privacy, convenience, and community in one elegant package.
Location
State TN
County Williamson County
Rooms
Main Level Bedrooms 2
Interior
Interior Features Built-in Features, Entrance Foyer, Open Floorplan, Pantry, Kitchen Island
Heating Central
Cooling Central Air
Flooring Carpet, Wood, Tile
Fireplaces Number 1
Fireplace Y
Appliance Built-In Electric Oven, Cooktop
Exterior
Garage Spaces 3.0
Utilities Available Water Available
View Y/N false
Private Pool false
Building
Story 3
Sewer Public Sewer
Water Public
Structure Type Brick
New Construction false
Schools
Elementary Schools Grassland Elementary
Middle Schools Grassland Middle School
High Schools Franklin High School
Others
HOA Fee Include Maintenance Grounds,Recreation Facilities
Senior Community false
Special Listing Condition Standard
Read Less Info
Want to know what your home might be worth? Contact us for a FREE valuation!

Our team is ready to help you sell your home for the highest possible price ASAP

© 2025 Listings courtesy of RealTrac as distributed by MLS GRID. All Rights Reserved.

Our expert Team is here to help you buy, sell or invest with confidence throughout Middle TN, Sevierville/Pigeon Forge/Gatlinburg, Florida 30A, and North Alabama.
1033 Demonbreun St Suite 300, Nashville, TN, 37203, USA






