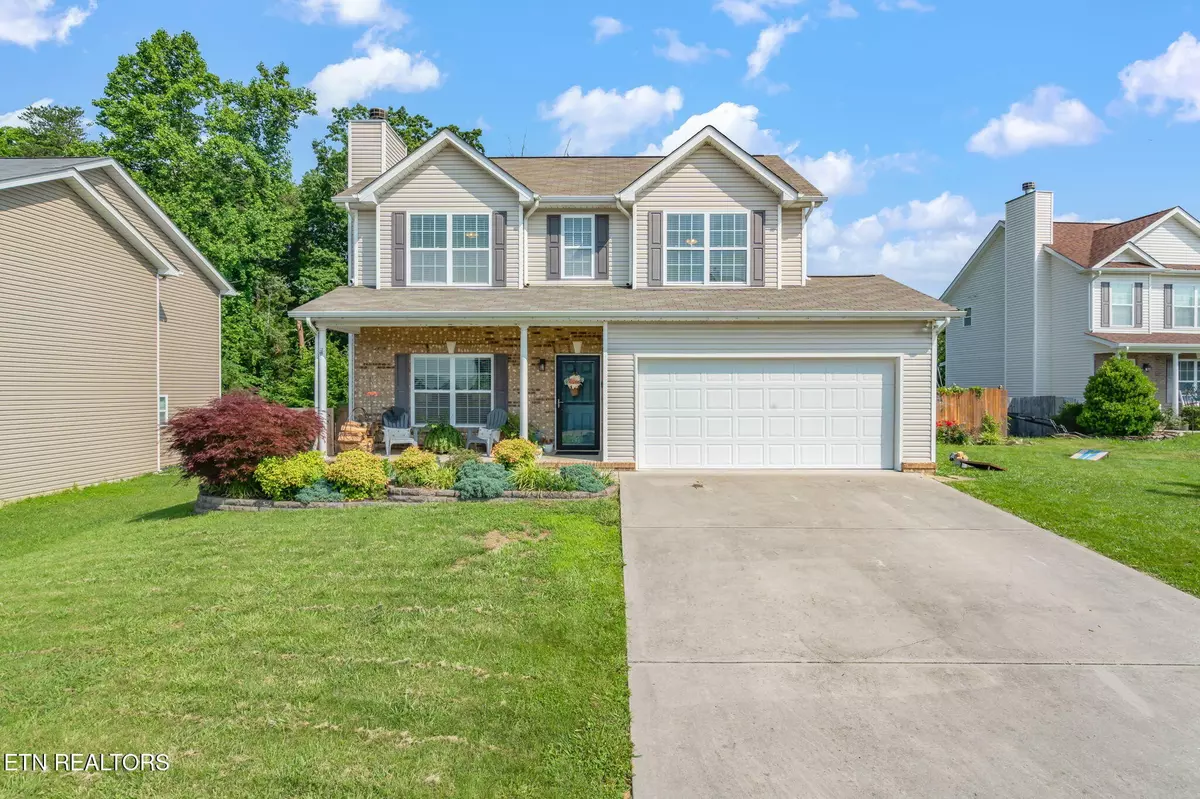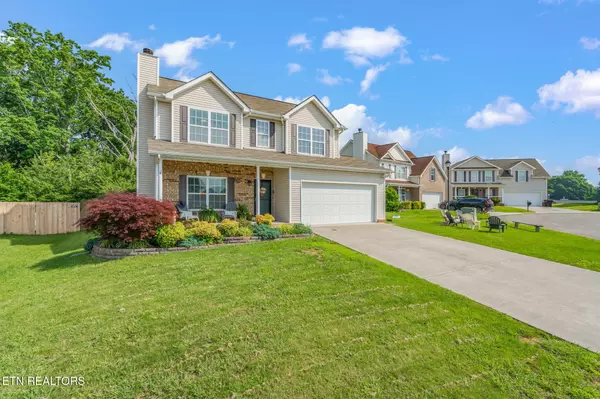Bought with Alex Martin
$340,000
$340,000
For more information regarding the value of a property, please contact us for a free consultation.
3 Beds
3 Baths
1,372 SqFt
SOLD DATE : 11/04/2025
Key Details
Sold Price $340,000
Property Type Single Family Home
Sub Type Single Family Residence
Listing Status Sold
Purchase Type For Sale
Square Footage 1,372 sqft
Price per Sqft $247
Subdivision Childress Place S/D Unit 3
MLS Listing ID 3043444
Sold Date 11/04/25
Bedrooms 3
Full Baths 2
Half Baths 1
HOA Fees $29/ann
HOA Y/N Yes
Year Built 2013
Annual Tax Amount $790
Lot Size 0.710 Acres
Acres 0.71
Lot Dimensions 90.31 X 343.57 X IRR
Property Sub-Type Single Family Residence
Property Description
Some neighborhoods just have it all—Childress Place is one of them. Tucked away in the heart of charming Powell, TN, this well-established community offers peaceful, family-friendly living with low HOA fees, low county taxes, and excellent schools. Enjoy early morning or sunset strolls on well-lit streets, visits to the neighborhood pool, playground, and pavilion, and the kind of tight-knit community where neighbors become lifelong friends.
Welcome to 8431 Vessel Lane—a lovely home nestled on an oversized cul-de-sac lot. This setting offers privacy, curb appeal, and ample outdoor space for gardening, relaxing, or play. You'll love the quiet, rural charm of the area with all the modern conveniences close by, including shopping, dining, and entertainment—all just minutes away. This is more than a home—it's a lifestyle you'll love coming home to.
A welcoming covered front porch sets the tone for this special home. The low-maintenance, irrigated front yard is a seasonal delight, featuring a Japanese maple, vibrant azaleas, lush ferns, and pink roses dancing along the side fence line. Inside, you'll find an open, light-filled floor plan where the living room—with wood floors and a cozy wood-burning fireplace—flows effortlessly into the dining area and eat-in kitchen. The kitchen boasts modern espresso cabinetry, tile backsplash, Frigidaire stainless steel appliances (refrigerator conveys), a pantry, and a window above the sink for birdwatching in the backyard. The main-level laundry room (washer & dryer convey) doubles as a mudroom, and a private powder room adds convenience for guests.
Upstairs, all three bedrooms enjoy mountain views on clear days. The primary suite is cheerful and spacious, featuring an en-suite bath, a walk-in closet, and a cozy reading nook. The additional bedrooms are comfortable, with one showcasing small custom bookshelves and a faux shiplap accent wall, while the other is ideal as a guest room or a tech-focused home office.
Location
State TN
County Knox County
Interior
Interior Features Walk-In Closet(s), Pantry, Ceiling Fan(s)
Heating Central, Electric
Cooling Central Air, Ceiling Fan(s)
Flooring Carpet, Wood, Vinyl
Fireplaces Number 1
Fireplace Y
Appliance Dishwasher, Disposal, Dryer, Microwave, Range, Refrigerator, Oven, Washer
Exterior
Garage Spaces 2.0
Utilities Available Electricity Available, Water Available
Amenities Available Pool, Playground
View Y/N false
Private Pool false
Building
Lot Description Cul-De-Sac, Private
Story 2
Sewer Public Sewer
Water Public
Structure Type Frame,Vinyl Siding,Other
New Construction false
Schools
Elementary Schools Copper Ridge Elementary
Middle Schools Halls Middle School
High Schools Halls High School
Others
Senior Community false
Special Listing Condition Standard
Read Less Info
Want to know what your home might be worth? Contact us for a FREE valuation!

Our team is ready to help you sell your home for the highest possible price ASAP

© 2025 Listings courtesy of RealTrac as distributed by MLS GRID. All Rights Reserved.

Our expert Team is here to help you buy, sell or invest with confidence throughout Middle TN, Sevierville/Pigeon Forge/Gatlinburg, Florida 30A, and North Alabama.
1033 Demonbreun St Suite 300, Nashville, TN, 37203, USA






