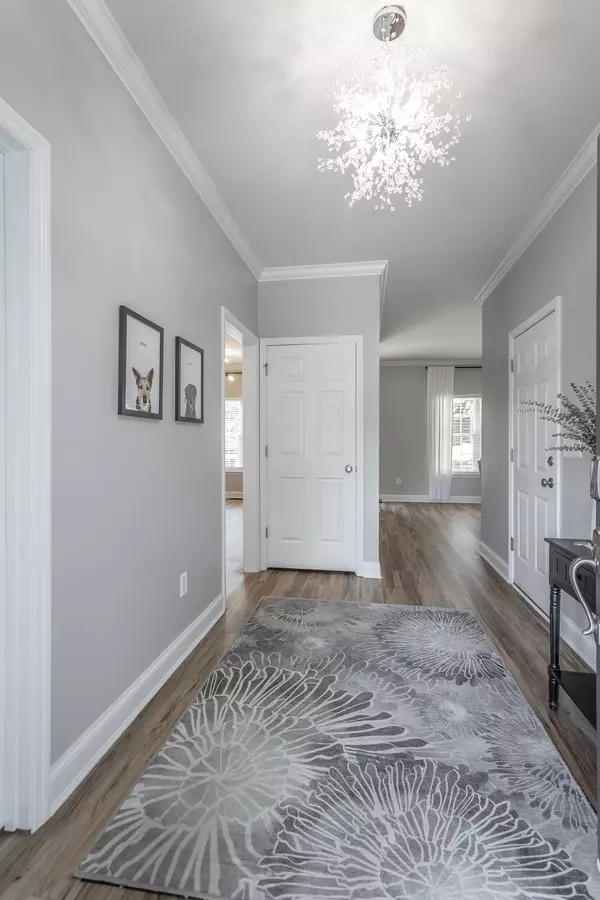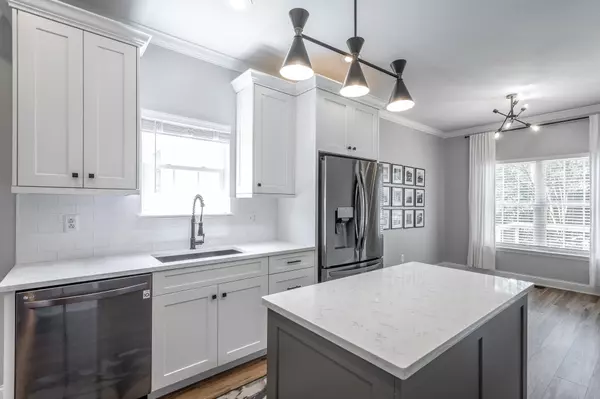Bought with Joslin Logan
$435,000
$449,000
3.1%For more information regarding the value of a property, please contact us for a free consultation.
3 Beds
3 Baths
2,017 SqFt
SOLD DATE : 11/12/2025
Key Details
Sold Price $435,000
Property Type Single Family Home
Listing Status Sold
Purchase Type For Sale
Square Footage 2,017 sqft
Price per Sqft $215
Subdivision Bradford At Altamont
MLS Listing ID 3045244
Sold Date 11/12/25
Bedrooms 3
Full Baths 2
Half Baths 1
HOA Y/N No
Year Built 2005
Annual Tax Amount $2,885
Lot Size 9,147 Sqft
Acres 0.21
Lot Dimensions 60.21X151.43
Property Description
Buyer Incentives on acceptable offer!
Welcome to 846 Altamont, nestled in the heart of the highly sought after North Chattanooga community. This Three-bedroom three bath balances modern living with classic appeal. The Gourmet style kitchen features upgraded LG appliances, quartz countertops and custom cabinets by Hitson. Step outside to the large fenced in backyard with new decking making it the perfect space to relax or entertain. The primary bedroom features high ceilings with dual walk-in closets, a private bath with double vanities, a separate shower and a relaxing garden tub.
This home offers unparalleled access to top-tier services and amenities. Convenient to downtown Chattanooga (5mins), White Oak Park (1 Min), Riverview Park (3min), Frazer Ave (3 Min), you will find anything you need just moments away. Call today to schedule your private tour.
Location
State TN
County Hamilton County
Interior
Interior Features Bookcases, Built-in Features, Ceiling Fan(s), Entrance Foyer, High Speed Internet
Heating Central, Natural Gas
Cooling Central Air, Electric
Flooring Wood, Tile, Other
Fireplaces Number 1
Fireplace Y
Appliance Refrigerator, Microwave, Gas Range, Disposal, Dishwasher, Oven
Exterior
Exterior Feature Smart Lock(s)
Garage Spaces 2.0
Utilities Available Electricity Available, Natural Gas Available, Water Available
View Y/N false
Roof Type Asphalt
Private Pool false
Building
Lot Description Level, Other
Story 2
Sewer Public Sewer
Water Public
Structure Type Vinyl Siding
New Construction false
Schools
Elementary Schools Rivermont Elementary School
Middle Schools Red Bank Middle School
High Schools Red Bank High School
Others
Senior Community false
Special Listing Condition Standard
Read Less Info
Want to know what your home might be worth? Contact us for a FREE valuation!

Our team is ready to help you sell your home for the highest possible price ASAP

© 2025 Listings courtesy of RealTrac as distributed by MLS GRID. All Rights Reserved.

Our expert Team is here to help you buy, sell or invest with confidence throughout Middle TN, Sevierville/Pigeon Forge/Gatlinburg, Florida 30A, and North Alabama.
1033 Demonbreun St Suite 300, Nashville, TN, 37203, USA






