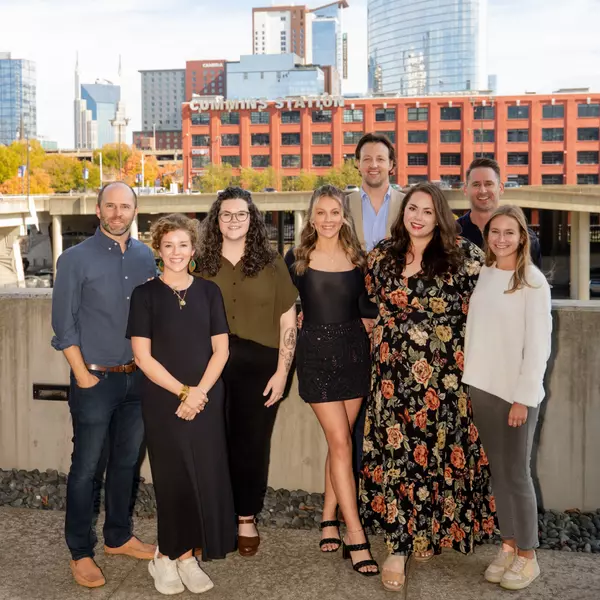Bought with Justin Tate
$1,315,000
$1,325,000
0.8%For more information regarding the value of a property, please contact us for a free consultation.
4 Beds
4 Baths
3,045 SqFt
SOLD DATE : 11/12/2025
Key Details
Sold Price $1,315,000
Property Type Single Family Home
Listing Status Sold
Purchase Type For Sale
Square Footage 3,045 sqft
Price per Sqft $431
Subdivision Frazier & Collvilles
MLS Listing ID 3045308
Sold Date 11/12/25
Bedrooms 4
Full Baths 3
Half Baths 1
HOA Y/N No
Year Built 2025
Annual Tax Amount $1,683
Lot Size 6,969 Sqft
Acres 0.16
Lot Dimensions 65.56X116.23
Property Description
Summit Construction has established themselves as one of Chattanooga's coveted boutique North Shore Construction firms; refining and redefining urban living aesthetics and clean lined architecture alongside a grounded and down to earth approach to living in a well executed home. Centered on location and premium finishes, this two story traditional family home hits all the hallmarks of quality craftsmanship synonymous with all the homes by Summit Construction. Providing the ultimate in in-town walkability and access marry suburban sensibility in over 3000 SF of intuitively designed living space with a bespoke style. The North Shore of the Scenic City and Normal Park school district has never looked better! Come home to the latest offering by Summit Construction - where excellence and comfort converge, North Shore Home. No Place Like It!
Location
State TN
County Hamilton County
Interior
Interior Features Ceiling Fan(s), Entrance Foyer, High Ceilings, Open Floorplan, Walk-In Closet(s), High Speed Internet
Heating Central, Natural Gas
Cooling Central Air, Electric
Flooring Wood, Tile
Fireplaces Number 1
Fireplace Y
Appliance Stainless Steel Appliance(s), Microwave, Double Oven, Disposal, Dishwasher, Refrigerator
Exterior
Garage Spaces 2.0
Utilities Available Electricity Available, Natural Gas Available, Water Available
Amenities Available Sidewalks
View Y/N false
Roof Type Asphalt
Private Pool false
Building
Lot Description Other
Story 2
Sewer Public Sewer
Water Public
Structure Type Other,Brick
New Construction true
Schools
Elementary Schools Normal Park Museum Magnet School
Middle Schools Normal Park Museum Magnet School
High Schools Red Bank High School
Others
Senior Community false
Special Listing Condition Standard
Read Less Info
Want to know what your home might be worth? Contact us for a FREE valuation!

Our team is ready to help you sell your home for the highest possible price ASAP

© 2025 Listings courtesy of RealTrac as distributed by MLS GRID. All Rights Reserved.

Our expert Team is here to help you buy, sell or invest with confidence throughout Middle TN, Sevierville/Pigeon Forge/Gatlinburg, Florida 30A, and North Alabama.
1033 Demonbreun St Suite 300, Nashville, TN, 37203, USA






