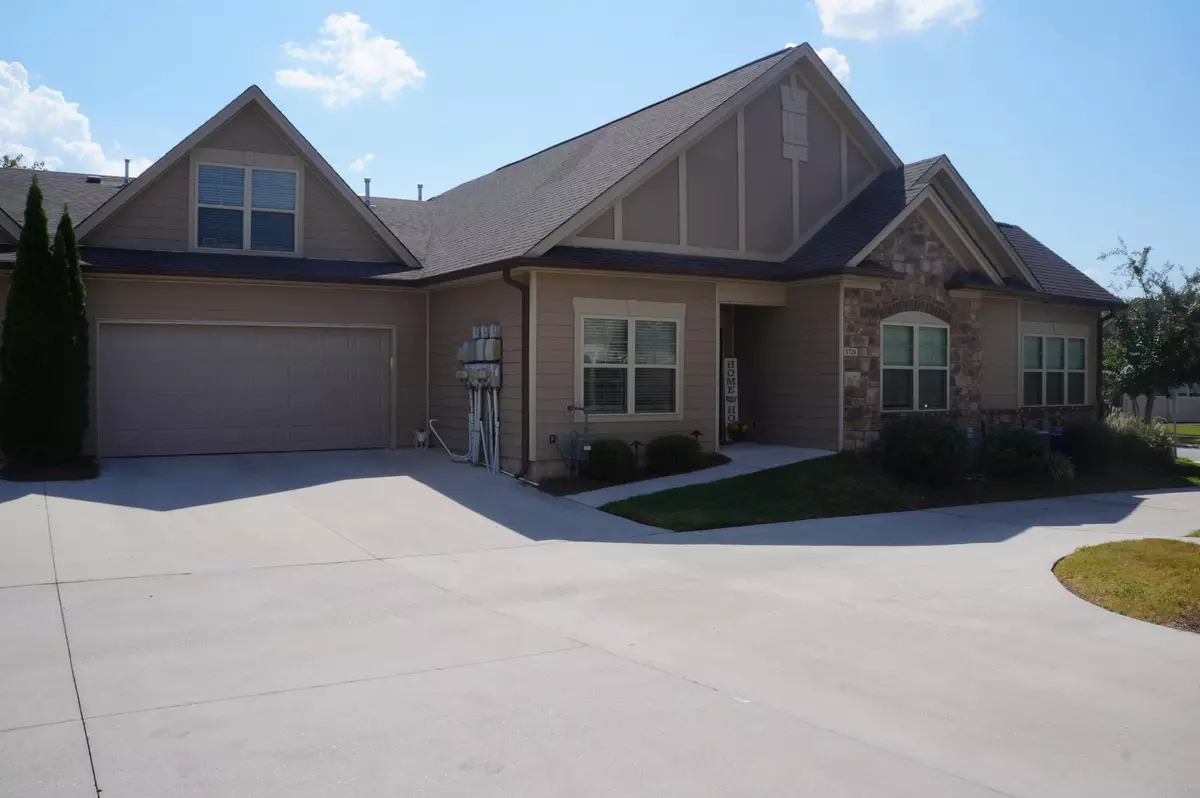Bought with Ryan May
$530,000
$535,000
0.9%For more information regarding the value of a property, please contact us for a free consultation.
2 Beds
2 Baths
2,492 SqFt
SOLD DATE : 11/13/2025
Key Details
Sold Price $530,000
Property Type Condo
Sub Type Other Condo
Listing Status Sold
Purchase Type For Sale
Square Footage 2,492 sqft
Price per Sqft $212
Subdivision Stonebrook
MLS Listing ID 3045833
Sold Date 11/13/25
Bedrooms 2
Full Baths 2
HOA Fees $400/mo
HOA Y/N Yes
Year Built 2016
Annual Tax Amount $2,198
Lot Size 0.790 Acres
Acres 0.79
Property Sub-Type Other Condo
Property Description
Welcome home to Stonebrook, an active 55+ community.
This beautifully upgraded accessible condo has 2 bedrooms and 2 bathrooms on the ground floor. The doorways are three foot wide throughout the house. All rooms are on the ramp accessible ground floor except for a bonus room upstairs. This home is move in ready today!
The master bath features a zero-threshold 36'' wide door in the tile shower and granite double vanity. The open concept kitchen, dining and living area has granite countertops, hardwood floors, floor to ceiling stacked stone fireplace, and crown molding. In the laundry room and mudroom there are custom-built cabinets and lots of storage space. Upstairs there is a large bonus room and two large walk-in attic storage areas. Relax in your sun-room or outside on the screened patio with added uncovered grill pad with a privacy fence. The large 2 car garage has plenty of space to add workbenches or shelving.
Enjoy a worry free lifestyle with an HOA that covers all outdoor maintenance, trash collection and water fees. Amenities include a pool, clubhouse, Social Club activities, 24-hr fitness room, pickleball and bocce ball courts, and fishing pond.
Most appliances in the kitchen remain; the kitchen fridge does not remain.
Washer and dryer do not remain. Garage appliances do not remain.
This opportunity will not last long!
Location
State TN
County Hamilton County
Interior
Interior Features High Ceilings, Open Floorplan, Ceiling Fan(s), High Speed Internet
Heating Central, Natural Gas
Cooling Ceiling Fan(s), Central Air
Flooring Tile
Fireplaces Number 1
Fireplace Y
Appliance Oven, Microwave, Range, Electric Range, Electric Oven, Dishwasher, ENERGY STAR Qualified Appliances, Cooktop, Dryer, Double Oven, Disposal
Exterior
Garage Spaces 2.0
Utilities Available Natural Gas Available, Water Available
Amenities Available Clubhouse
View Y/N false
Roof Type Asphalt
Private Pool false
Building
Lot Description Other
Story 2
Sewer Public Sewer
Water Public
Structure Type Other
New Construction false
Schools
Middle Schools East Hamilton Middle School
High Schools East Hamilton High School
Others
HOA Fee Include Maintenance Grounds,Maintenance Structure,Pest Control,Trash,Water
Senior Community false
Special Listing Condition Standard
Read Less Info
Want to know what your home might be worth? Contact us for a FREE valuation!

Our team is ready to help you sell your home for the highest possible price ASAP

© 2025 Listings courtesy of RealTrac as distributed by MLS GRID. All Rights Reserved.

Our expert Team is here to help you buy, sell or invest with confidence throughout Middle TN, Sevierville/Pigeon Forge/Gatlinburg, Florida 30A, and North Alabama.
1033 Demonbreun St Suite 300, Nashville, TN, 37203, USA






