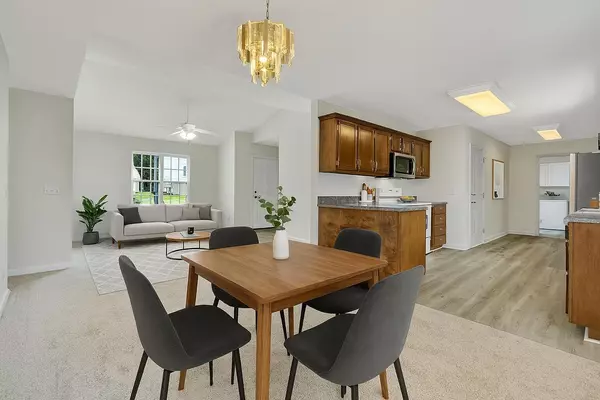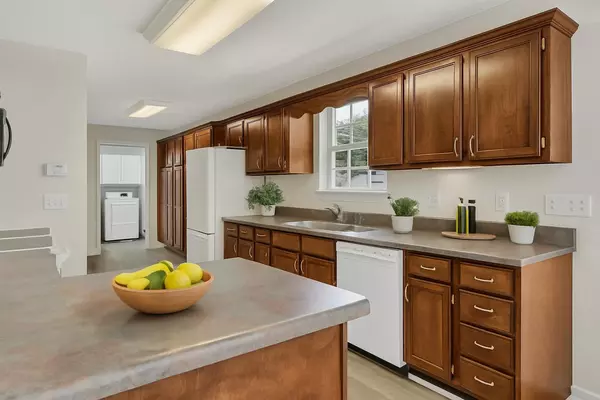Bought with Paul Avratin
$340,000
$354,900
4.2%For more information regarding the value of a property, please contact us for a free consultation.
3 Beds
3 Baths
1,455 SqFt
SOLD DATE : 11/14/2025
Key Details
Sold Price $340,000
Property Type Single Family Home
Listing Status Sold
Purchase Type For Sale
Square Footage 1,455 sqft
Price per Sqft $233
Subdivision Barberry Square
MLS Listing ID 3046040
Sold Date 11/14/25
Bedrooms 3
Full Baths 2
Half Baths 1
HOA Y/N Yes
Year Built 2005
Annual Tax Amount $1,777
Lot Size 7,840 Sqft
Acres 0.18
Lot Dimensions 65' X72'
Property Description
Welcome to this comfortable 3-bedroom, 2.5-bath One-Level home nestled in a quiet cul-de-sac in Cleveland, TN. Built in 2005, it offers 1,455 sq ft of freshly painted living space with cathedral ceilings and a versatile mix of carpet, engineered hardwood, laminate, and luxury vinyl flooring. All main living areas, bedrooms, and the attached two-car garage are conveniently on One Level, making it ideal for those seeking easy, step-free living.
The home also features a full basement with a separate entry, an extra one-car garage, and plumbing rough-in for a future bathroom—offering excellent potential for expansion, additional living space, or even an apartment setup.
Enjoy a fully fenced backyard with an 8x15 wood deck perfect for relaxing or entertaining. The home comes move-in ready with a full set of appliances including electric range, dishwasher, microwave, garbage disposal, refrigerator, electric water heater, washer, and dryer.
Located just a five-minute walk from the Cleveland Greenway with approximately 4 miles of paved trails for walking, biking, and exercise. You'll be close to historic downtown Cleveland with its shops and restaurants, have easy access to I‑75 for convenient travel, and be approximately 30 minutes from downtown Chattanooga. Experience the welcoming small-town feel of Cleveland, TN, with all the modern conveniences you need. Call your favorite agent today to schedule a showing!
Location
State TN
County Bradley County
Interior
Interior Features Ceiling Fan(s), Smart Thermostat, Walk-In Closet(s), High Speed Internet
Heating Electric
Cooling Ceiling Fan(s), Central Air, Electric
Flooring Carpet, Other
Fireplace N
Appliance Washer, Refrigerator, Microwave, Electric Range, Electric Oven, Dryer, Disposal, Dishwasher
Exterior
Garage Spaces 2.0
Utilities Available Electricity Available, Water Available
Amenities Available Sidewalks
View Y/N false
Roof Type Other
Private Pool false
Building
Lot Description Sloped
Story 1
Sewer Public Sewer
Water Public
Structure Type Vinyl Siding,Other
New Construction false
Schools
Elementary Schools E.L. Ross Elementary
Middle Schools Cleveland Middle
High Schools Cleveland High
Others
Senior Community false
Special Listing Condition Standard
Read Less Info
Want to know what your home might be worth? Contact us for a FREE valuation!

Our team is ready to help you sell your home for the highest possible price ASAP

© 2025 Listings courtesy of RealTrac as distributed by MLS GRID. All Rights Reserved.

Our expert Team is here to help you buy, sell or invest with confidence throughout Middle TN, Sevierville/Pigeon Forge/Gatlinburg, Florida 30A, and North Alabama.
1033 Demonbreun St Suite 300, Nashville, TN, 37203, USA






