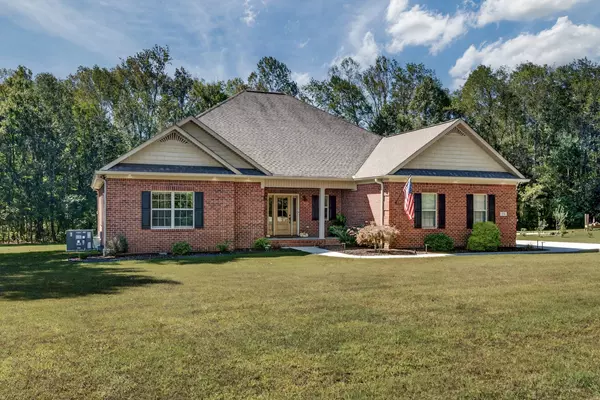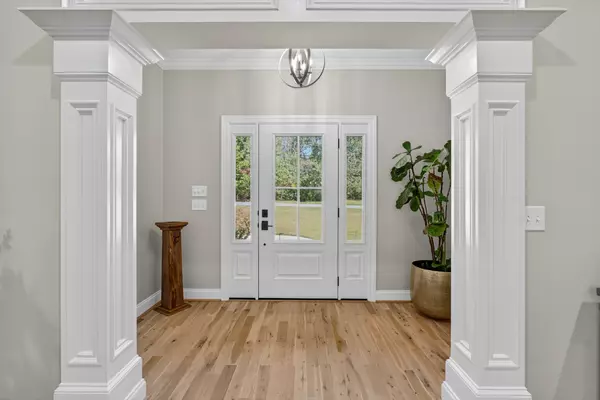Bought with Vivian Fisher
$575,000
$575,000
For more information regarding the value of a property, please contact us for a free consultation.
3 Beds
3 Baths
2,504 SqFt
SOLD DATE : 11/14/2025
Key Details
Sold Price $575,000
Property Type Single Family Home
Sub Type Single Family Residence
Listing Status Sold
Purchase Type For Sale
Square Footage 2,504 sqft
Price per Sqft $229
Subdivision Brookwood Subdivision
MLS Listing ID 3017948
Sold Date 11/14/25
Bedrooms 3
Full Baths 2
Half Baths 1
HOA Y/N No
Year Built 2014
Annual Tax Amount $2,176
Lot Size 1.590 Acres
Acres 1.59
Lot Dimensions 249.89X368.72 IRR
Property Sub-Type Single Family Residence
Property Description
Beautifully updated 3-bedroom, 2.5-bath one-level home offering luxury and efficiency. This well-designed home features refinished oak floors throughout, a spacious home office, and a thoughtful layout with custom upgrades at every turn. The primary suite includes an oversized walk-in tile shower and an extra-large custom closet/dressing room that connects directly to the beautifully redone laundry room—both crafted by Matt Lane. Enjoy the efficiency of a fully encapsulated crawl space(Precision Crawl Space), new HVAC unit, new attic insulation, tankless water heater, and fiber internet. Latour Cordless Lift Top-Down/Bottom-Up Blinds throughout. The attached 2-car heated garage leads into a convenient drop zone/mudroom. Pella Storm-rated luxury front and back doors and a Generac whole-house generator provide peace of mind in any weather. Out back, a stunning pavilion offers a quiet retreat for relaxing or entertaining. The fully-insulated detached garage, built in 2023 by Platinum Contracting, features it's own gutter system, Everlast Vinyl Siding, electric heaters, and an in-ground storm shelter— better than your dream workshop. This home combines timeless craftsmanship with modern comfort and safety features throughout. Truly move-in ready and built to impress! HVAC 2025! Crawl space is fully encapsulated with a dehumidifier, sump-pump, and LED lighting.
Location
State TN
County Lincoln County
Rooms
Main Level Bedrooms 3
Interior
Interior Features Ceiling Fan(s), Entrance Foyer, Extra Closets, Pantry, High Speed Internet, Kitchen Island
Heating Central, Natural Gas
Cooling Central Air, Electric
Flooring Wood, Tile
Fireplace N
Appliance Built-In Electric Oven, Built-In Gas Range, Dishwasher, Microwave, Stainless Steel Appliance(s)
Exterior
Exterior Feature Storm Shelter
Garage Spaces 4.0
Utilities Available Electricity Available, Natural Gas Available, Water Available
View Y/N false
Roof Type Shingle
Private Pool false
Building
Lot Description Level
Story 1
Sewer Septic Tank
Water Private
Structure Type Brick
New Construction false
Schools
Elementary Schools South Lincoln Elementary
Middle Schools South Lincoln Elementary
High Schools Lincoln County High School
Others
Senior Community false
Special Listing Condition Standard
Read Less Info
Want to know what your home might be worth? Contact us for a FREE valuation!

Our team is ready to help you sell your home for the highest possible price ASAP

© 2025 Listings courtesy of RealTrac as distributed by MLS GRID. All Rights Reserved.

Our expert Team is here to help you buy, sell or invest with confidence throughout Middle TN, Sevierville/Pigeon Forge/Gatlinburg, Florida 30A, and North Alabama.
1033 Demonbreun St Suite 300, Nashville, TN, 37203, USA






