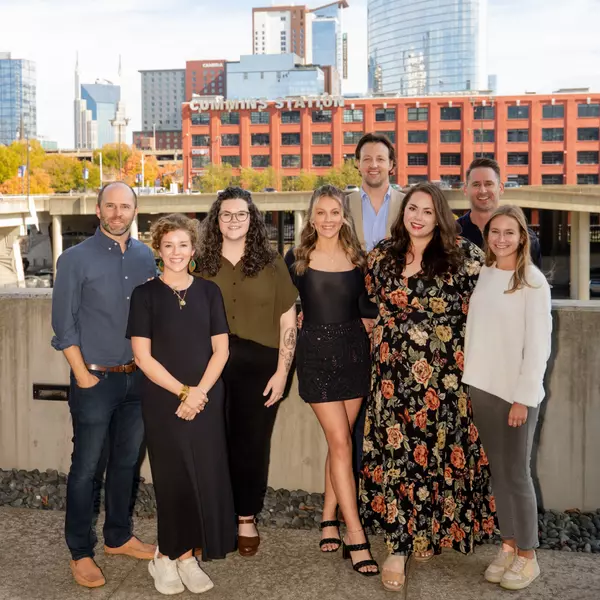Bought with Drew McIlvain
$1,580,000
$1,625,000
2.8%For more information regarding the value of a property, please contact us for a free consultation.
4 Beds
5 Baths
5,089 SqFt
SOLD DATE : 11/17/2025
Key Details
Sold Price $1,580,000
Property Type Single Family Home
Sub Type Single Family Residence
Listing Status Sold
Purchase Type For Sale
Square Footage 5,089 sqft
Price per Sqft $310
MLS Listing ID 2792519
Sold Date 11/17/25
Bedrooms 4
Full Baths 4
Half Baths 1
HOA Y/N No
Year Built 2021
Annual Tax Amount $5,092
Lot Size 5.340 Acres
Acres 5.34
Property Sub-Type Single Family Residence
Property Description
INCREDIBLE PRICE! Private Estate Living Without City Restrictions! This rare gem offers over 5 acres of flat, usable land just outside the Smyrna city limits—no HOA, no compromise! Imagine the possibilities: hobby farm, horse property, home-based business, or simply the freedom to live how you choose—including chickens (coop negotiable)! Perfectly positioned for convenience, you're just 25 minutes from Nashville, Franklin, and the airport. The home itself is newer construction and thoughtfully designed with flexibility in mind: 4+ spacious bedrooms, including dual in-law suites on both levels, plus a large flex room with a full bath that could serve as a 5th bedroom, bonus room, or private guest quarters.
You'll love the modern comforts—oversized pantry, large closets, a designated office, a hidden room for extra security or storage, and a newly installed saltwater pool with a dedicated pool bath. This is your chance to create the lifestyle you've dreamed of—equine-friendly, garden-ready, and entertainer-approved. Best of all? It's priced below appraised value, giving you instant equity and long-term potential. Opportunities like this are truly rare—schedule your showing today! Open House, July 13th, 2-4pm
Location
State TN
County Rutherford County
Rooms
Main Level Bedrooms 2
Interior
Interior Features Ceiling Fan(s), Entrance Foyer, Extra Closets, High Ceilings, In-Law Floorplan, Open Floorplan, Pantry, Smart Camera(s)/Recording, Walk-In Closet(s)
Heating Central, Electric, Other
Cooling Ceiling Fan(s), Central Air, Electric, Wall/Window Unit(s)
Flooring Carpet, Tile, Vinyl
Fireplaces Number 1
Fireplace Y
Appliance Dishwasher, Disposal, Microwave, Refrigerator, Stainless Steel Appliance(s), Built-In Gas Oven, Electric Range, Smart Appliance(s)
Exterior
Exterior Feature Smart Camera(s)/Recording
Garage Spaces 3.0
Pool In Ground
Utilities Available Electricity Available, Water Available
View Y/N false
Roof Type Asphalt
Private Pool true
Building
Lot Description Cleared, Level, Private
Story 2
Sewer Septic Tank
Water Public
Structure Type Brick
New Construction false
Schools
Elementary Schools Stewarts Creek Elementary School
Middle Schools Stewarts Creek Middle School
High Schools Stewarts Creek High School
Others
Senior Community false
Special Listing Condition Standard
Read Less Info
Want to know what your home might be worth? Contact us for a FREE valuation!

Our team is ready to help you sell your home for the highest possible price ASAP

© 2025 Listings courtesy of RealTrac as distributed by MLS GRID. All Rights Reserved.

Our expert Team is here to help you buy, sell or invest with confidence throughout Middle TN, Sevierville/Pigeon Forge/Gatlinburg, Florida 30A, and North Alabama.
1033 Demonbreun St Suite 300, Nashville, TN, 37203, USA






