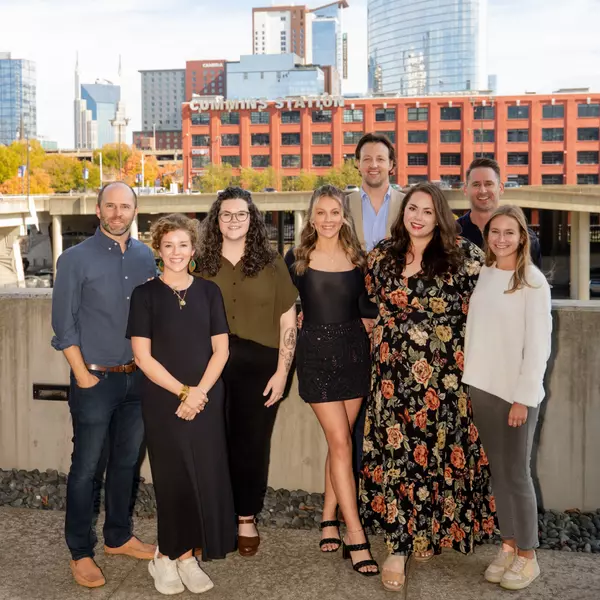Bought with Natalie Mahmoud
$600,000
$614,900
2.4%For more information regarding the value of a property, please contact us for a free consultation.
3 Beds
3 Baths
3,100 SqFt
SOLD DATE : 11/14/2025
Key Details
Sold Price $600,000
Property Type Single Family Home
Sub Type Single Family Residence
Listing Status Sold
Purchase Type For Sale
Square Footage 3,100 sqft
Price per Sqft $193
Subdivision Wake Robin
MLS Listing ID 3047131
Sold Date 11/14/25
Bedrooms 3
Full Baths 2
Half Baths 1
HOA Y/N No
Year Built 2016
Annual Tax Amount $3,241
Lot Size 1.380 Acres
Acres 1.38
Lot Dimensions 62.71X207.13
Property Sub-Type Single Family Residence
Property Description
Welcome to 8929 Wings Way - A peaceful retreat with unmatched charm and functionality. Tucked away at the end of a quiet cul-de-sac on a generous 1.38 acre lot, this beautiful home offers exceptional curb appeal—from the inviting front porch to the enchanting butterfly garden just beside the home. With thoughtful design, natural light, and plenty of flexible space, this mostly single-level residence combines everyday comfort with elevated living. Step inside to discover a bright and open floor plan featuring soaring ceilings, gleaming hardwood floors, and a seamless flow between the living room, kitchen, and the dining areas. The spacious kitchen is a chef's dream, complete with granite countertops, stainless steel appliances, a wine refrigerator, and an oversized peninsula perfect for bar seating and entertaining. A charming window seat in the dining area offers peaceful views of the fenced in, private backyard. The primary suite is located on one wing of the home and features two walk-in closets, a luxurious tiled shower with dual shower heads, a makeup vanity, and direct access to the screened porch and deck. This wing also includes a dedicated home office and a well-appointed laundry room with excellent storage. On the opposite wing, you'll find two additional bedrooms, each with large closets, and a full bath with granite-topped vanity and tub/shower combo. The basement offers an expansive open room ready for a home theater, guest suite, or recreation area—plus a spacious home gym with storage and a convenient half bath. With both an upstairs 2-car garage and a lower-level single garage/workshop, there's plenty of room for vehicles, hobbies, or additional storage. Whether you're enjoying the screened porch, deck, or tranquil backyard that feels like a country escape, this home offers the best of both worlds—peaceful privacy just minutes from shopping, dining, and Chattanooga's best outdoor activities . Buyer to verify all information.
Location
State TN
County Hamilton County
Interior
Interior Features Central Vacuum, Open Floorplan, Walk-In Closet(s), High Speed Internet
Heating Central, Electric
Cooling Central Air, Electric
Flooring Wood, Tile, Vinyl
Fireplace N
Appliance Washer, Refrigerator, Microwave, Gas Range, Dryer, Dishwasher
Exterior
Garage Spaces 3.0
Utilities Available Electricity Available, Water Available
View Y/N false
Roof Type Other
Private Pool false
Building
Lot Description Level, Cul-De-Sac, Other
Story 1
Sewer Septic Tank
Water Public
Structure Type Vinyl Siding
New Construction false
Schools
Elementary Schools Daisy Elementary School
Middle Schools Soddy Daisy Middle School
High Schools Soddy Daisy High School
Others
Senior Community false
Special Listing Condition Standard
Read Less Info
Want to know what your home might be worth? Contact us for a FREE valuation!

Our team is ready to help you sell your home for the highest possible price ASAP

© 2025 Listings courtesy of RealTrac as distributed by MLS GRID. All Rights Reserved.

Our expert Team is here to help you buy, sell or invest with confidence throughout Middle TN, Sevierville/Pigeon Forge/Gatlinburg, Florida 30A, and North Alabama.
1033 Demonbreun St Suite 300, Nashville, TN, 37203, USA

