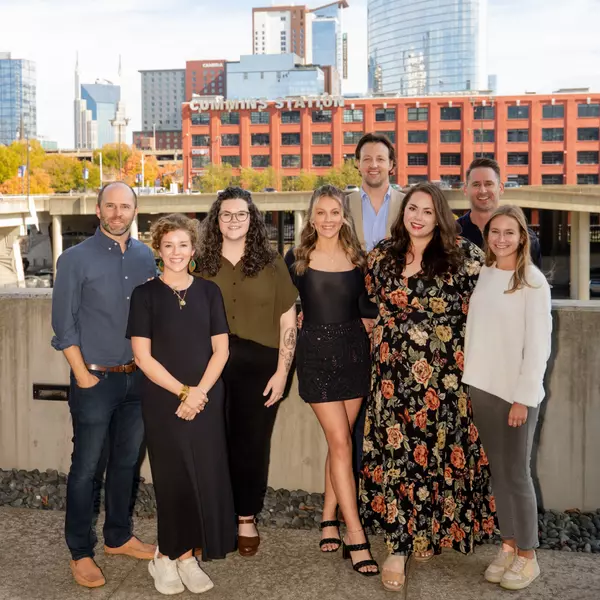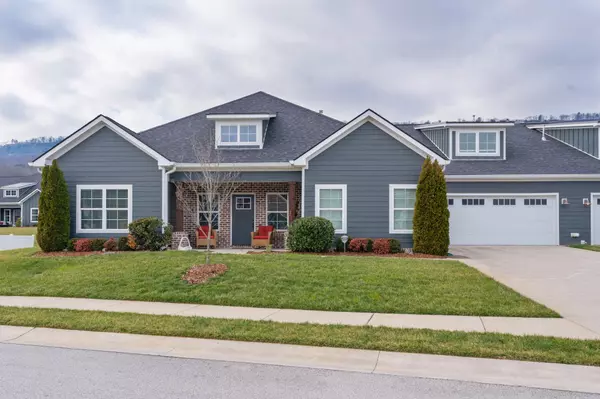Bought with Jay Robinson
$465,000
$478,000
2.7%For more information regarding the value of a property, please contact us for a free consultation.
3 Beds
4 Baths
2,428 SqFt
SOLD DATE : 11/17/2025
Key Details
Sold Price $465,000
Property Type Single Family Home
Listing Status Sold
Purchase Type For Sale
Square Footage 2,428 sqft
Price per Sqft $191
Subdivision The Oxford
MLS Listing ID 2988174
Sold Date 11/17/25
Bedrooms 3
Full Baths 3
Half Baths 1
HOA Fees $365/mo
HOA Y/N Yes
Year Built 2020
Annual Tax Amount $3,879
Lot Size 39.340 Acres
Acres 39.34
Property Description
Great floor plan in The Oxford neighborhood at the foot of Signal Mountain just minutes from shopping, restaurants, schools, parks, medical facilities and downtown Chattanooga. This 3 bedroom, 3.5 bath mostly one level unit boasts a great floor plan with 2 bedroom suites on the main including the primary, an open living plan, hardwood floors, crown moldings, a patio area, a double garage and more. Your tour begins with entry from the covered front porch to the dedicated foyer with two openings to the central great room. This space has a beamed ceiling, a gas fireplace and opens to the dining room which in turn opens to the kitchen on one side and a coveted sunroom on the other. The kitchen has granite countertops, subway tile backsplash, a level breakfast bar with pendant lighting, stainless appliances, a pantry and the hallway to the steps with a laundry closet and access to the garage - perfect for loading and unloading and level ingress and egress. The sunroom has shiplap walls and French doors to the patio and will quickly become a favorite spot in the house. The primary bedroom has 2 walk-in closets and the primary bath with separate granite vanities, a shower with tile and glass surround and a private water closet. The guest suite is on the other side and has a private bath with a granite vanity and a tub/shower combo. A hall powder room and coat closet round out this level. The second floor is versatile with a large 3rd bedroom and a full bath plus walk-out attic storage. This room could easily be used as a bonus or playroom if preferred. The garage has epoxy flooring and is nice sized as well. All of this, and the neighborhood offers a community pool and pool house, sidewalks, a dog park and a super convenient locale, so please call for more information and to schedule your private showing today. Information is deemed reliable but not guaranteed. Buyer to verify any and all information they deem important.
Location
State TN
County Hamilton County
Interior
Interior Features Ceiling Fan(s), Entrance Foyer, High Ceilings, Open Floorplan
Heating Central
Cooling Electric
Flooring Carpet, Tile
Fireplaces Number 1
Fireplace Y
Appliance Microwave, Electric Range, Dishwasher
Exterior
Garage Spaces 2.0
Utilities Available Electricity Available, Water Available
Amenities Available Clubhouse, Park, Pool, Sidewalks
View Y/N false
Roof Type Other
Private Pool false
Building
Lot Description Other
Story 2
Sewer Public Sewer
Water Public
Structure Type Fiber Cement,Other,Brick
New Construction false
Schools
Elementary Schools Red Bank Elementary School
Middle Schools Red Bank Middle School
High Schools Red Bank High School
Others
HOA Fee Include Maintenance Grounds
Senior Community false
Special Listing Condition Standard
Read Less Info
Want to know what your home might be worth? Contact us for a FREE valuation!

Our team is ready to help you sell your home for the highest possible price ASAP

© 2025 Listings courtesy of RealTrac as distributed by MLS GRID. All Rights Reserved.

Our expert Team is here to help you buy, sell or invest with confidence throughout Middle TN, Sevierville/Pigeon Forge/Gatlinburg, Florida 30A, and North Alabama.
1033 Demonbreun St Suite 300, Nashville, TN, 37203, USA






