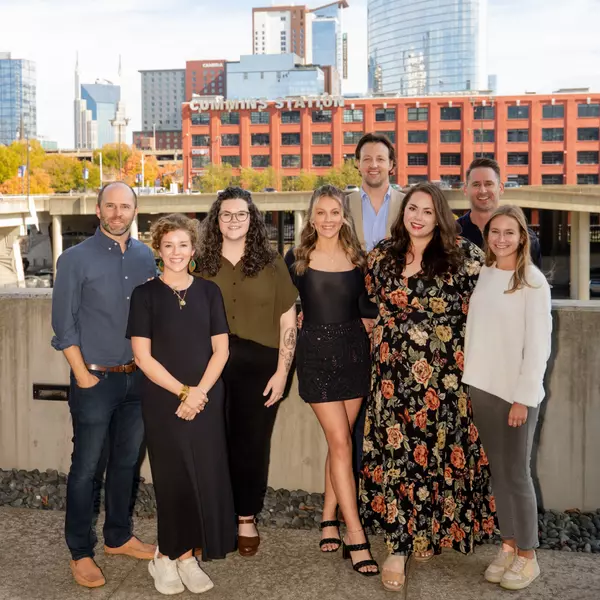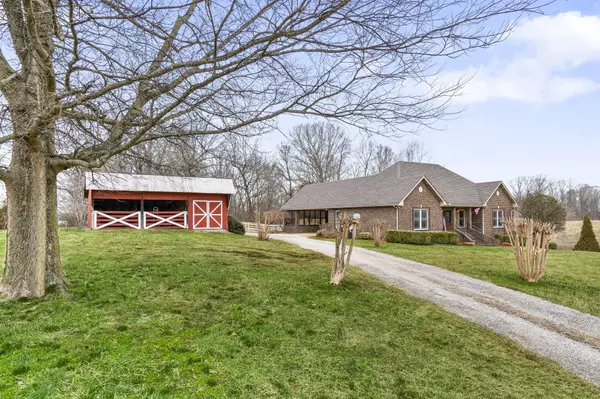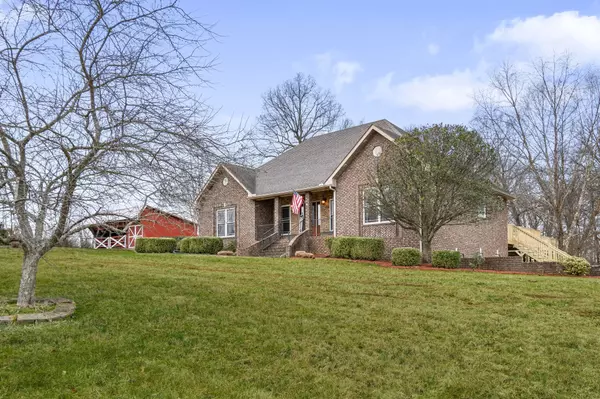Bought with Aly Clifton
$510,000
$575,000
11.3%For more information regarding the value of a property, please contact us for a free consultation.
4 Beds
3 Baths
3,633 SqFt
SOLD DATE : 11/17/2025
Key Details
Sold Price $510,000
Property Type Single Family Home
Sub Type Single Family Residence
Listing Status Sold
Purchase Type For Sale
Square Footage 3,633 sqft
Price per Sqft $140
MLS Listing ID 2804117
Sold Date 11/17/25
Bedrooms 4
Full Baths 3
HOA Y/N No
Year Built 2008
Annual Tax Amount $2,406
Lot Size 2.060 Acres
Acres 2.06
Property Sub-Type Single Family Residence
Property Description
Welcome to 6512 Buzzard Creek Rd, an exceptional brick estate nestled on over 2 acres of picturesque countryside in Cedar Hill. This meticulously designed home blends modern sophistication with serene country charm.
As you approach, a large covered porch invites you inside, where an abundance of natural light floods the open-concept living space. The airy design features soaring trey ceilings, a striking gas fireplace, custom built-ins, and light hardwood flooring that enhances the sense of elegance.
The chef's kitchen is a masterpiece, showcasing luxury cabinetry, gleaming granite countertops, and a spacious eat-in bar—perfect for both culinary creations and entertaining. The expansive primary suite offers an exclusive retreat, featuring a coffered ceiling, an oversized walk-in closet, and a spa-inspired en-suite bathroom with a soaking tub designed for ultimate relaxation.
The fully finished basement is an entertainer's dream, complete with a kitchenette, wet bar, and two additional rooms that can be used as a guest suite or private office for a seamless work-from-home experience.
Step outside through French doors into your own backyard oasis, where a brand-new deck wraps around the pool, offering perfect views of the lush landscape. A screened-in porch adds year-round comfort, making it the ideal space for outdoor living in total privacy.
This luxurious residence has been thoughtfully updated with fresh paint, new carpet, custom landscaping, and a newly constructed deck, ensuring it's move-in ready for the discerning buyer. Experience the ultimate in country living with all the modern comforts.
Location
State TN
County Robertson County
Rooms
Main Level Bedrooms 3
Interior
Interior Features Air Filter, Ceiling Fan(s), High Ceilings
Heating Central, Electric
Cooling Central Air, Electric
Flooring Carpet, Wood, Tile
Fireplaces Number 1
Fireplace Y
Appliance Double Oven, Electric Oven, Electric Range
Exterior
Pool Above Ground
Utilities Available Electricity Available, Water Available
View Y/N false
Roof Type Shingle
Private Pool true
Building
Story 1
Sewer Septic Tank
Water Public
Structure Type Brick
New Construction false
Schools
Elementary Schools Jo Byrns Elementary School
Middle Schools Jo Byrns High School
High Schools Jo Byrns High School
Others
Senior Community false
Special Listing Condition Standard
Read Less Info
Want to know what your home might be worth? Contact us for a FREE valuation!

Our team is ready to help you sell your home for the highest possible price ASAP

© 2025 Listings courtesy of RealTrac as distributed by MLS GRID. All Rights Reserved.

Our expert Team is here to help you buy, sell or invest with confidence throughout Middle TN, Sevierville/Pigeon Forge/Gatlinburg, Florida 30A, and North Alabama.
1033 Demonbreun St Suite 300, Nashville, TN, 37203, USA






