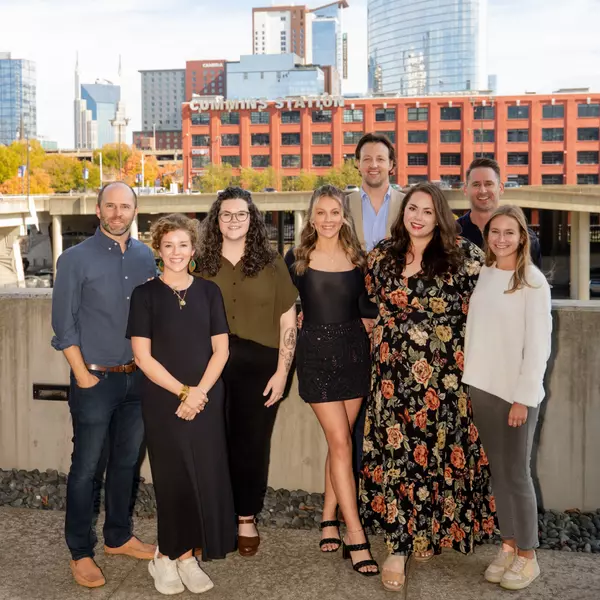Bought with Cate Goins
$605,000
$642,500
5.8%For more information regarding the value of a property, please contact us for a free consultation.
4 Beds
4 Baths
3,240 SqFt
SOLD DATE : 11/18/2025
Key Details
Sold Price $605,000
Property Type Single Family Home
Listing Status Sold
Purchase Type For Sale
Square Footage 3,240 sqft
Price per Sqft $186
Subdivision Hidden Lakes
MLS Listing ID 3049131
Sold Date 11/18/25
Bedrooms 4
Full Baths 3
Half Baths 1
HOA Fees $45/ann
HOA Y/N Yes
Year Built 2005
Annual Tax Amount $2,412
Lot Size 9,147 Sqft
Acres 0.21
Lot Dimensions 79.93X115.64
Property Description
FANTASTIC NEIGHBORHOOD! Welcome to this stunning 4 bedroom, 3.5 bathroom home located in the beautiful Hidden Lakes community of Ooltewah. From the moment you arrive, you'll be greeted by an inviting covered front porch, where enjoying morning coffee or unwinding at the end of the day is a pleasure. Exceptionally clean and well maintained! Inside, the home features a two-story foyer and great room, an open floor plan and elegant crown molding throughout. The spacious kitchen includes warm wood cabinetry, granite countertops, a gas cooktop, breakfast bar and opens to a cozy keeping room with a fireplace, as well as a breakfast area that overlooks the screened porch. A second fireplace enhances the great room, perfect for hosting family and friends. The formal dining room was used as a home office which shows the ability for flexible utilization of space. Fresh neutral colors have been recently painted throughout the home and the addition of a new and decorative laundry room sink with cabinet below adds extra storage.
The primary suite is conveniently located on the main level and features gorgeous hardwood floors and tray ceilings. The primary bath offers a jetted tub, separate tile shower, divided dual vanities and a custom closet for ultimate organization. Upstairs, you'll find three additional bedrooms--one bedroom with a private bath and two bedrooms that share a bath in between. There's also a bonus room connected to one of the bedrooms, ideal for a playroom, office, workout or media space. Just off the upstairs landing, a charming and cozy reading nook offers the perfect quiet spot to relax with a book or enjoy a bit of solitude.
Step outside to an enclosed, fenced backyard, surrounded by mature landscaping and complete with a built-in fire pit and a plumbed grill area. The variety of local trees and plants around the yard offer numerous benefits...air and water purification, plentiful shade, privacy plus aesthetic enhancement.
Location
State TN
County Hamilton County
Interior
Interior Features Central Vacuum, Entrance Foyer, High Ceilings, Smart Thermostat, Walk-In Closet(s), High Speed Internet
Heating Central, Heat Pump, Natural Gas
Cooling Central Air, Electric
Flooring Carpet, Wood, Other
Fireplace N
Appliance Oven, Washer, Stainless Steel Appliance(s), Refrigerator, Microwave, Cooktop, Dryer, Disposal, Dishwasher, Built-In Gas Range, Built-In Electric Oven
Exterior
Garage Spaces 2.0
Utilities Available Electricity Available, Natural Gas Available, Water Available
Amenities Available Clubhouse, Pool, Sidewalks
View Y/N false
Roof Type Other
Private Pool false
Building
Lot Description Other
Story 2
Sewer Public Sewer
Water Public
Structure Type Stone,Other,Brick
New Construction false
Schools
Elementary Schools Apison Elementary School
Middle Schools East Hamilton Middle School
High Schools East Hamilton High School
Others
HOA Fee Include Maintenance Grounds
Senior Community false
Special Listing Condition Standard
Read Less Info
Want to know what your home might be worth? Contact us for a FREE valuation!

Our team is ready to help you sell your home for the highest possible price ASAP

© 2025 Listings courtesy of RealTrac as distributed by MLS GRID. All Rights Reserved.

Our expert Team is here to help you buy, sell or invest with confidence throughout Middle TN, Sevierville/Pigeon Forge/Gatlinburg, Florida 30A, and North Alabama.
1033 Demonbreun St Suite 300, Nashville, TN, 37203, USA






